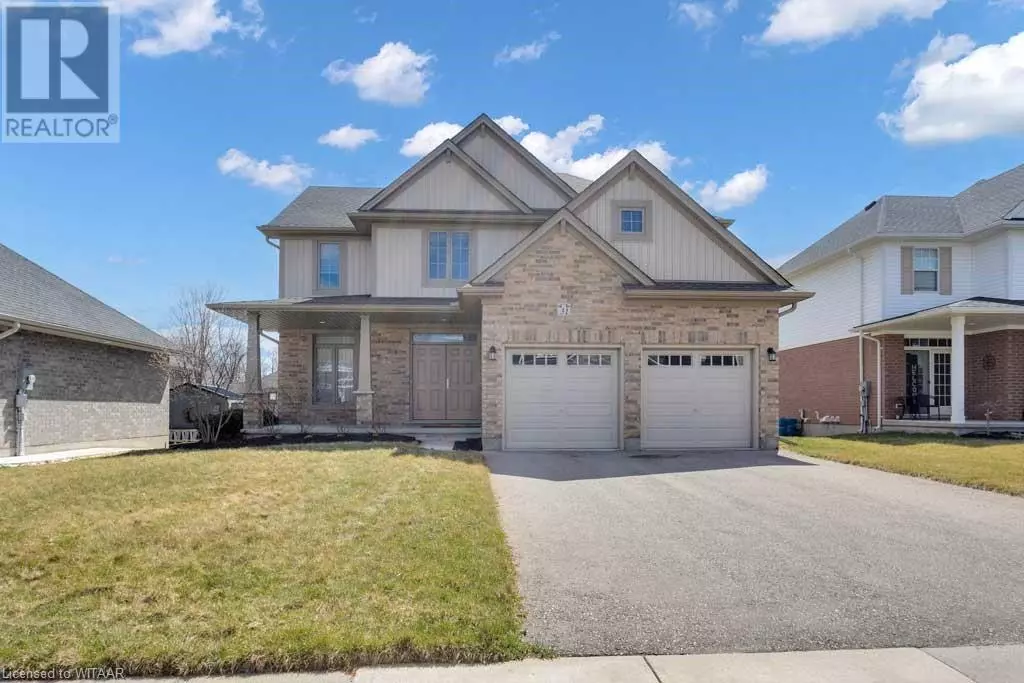
31 BROOKSIDE LANE Lane Tillsonburg, ON N4G0A1
4 Beds
3 Baths
2,296 SqFt
UPDATED:
Key Details
Property Type Single Family Home
Sub Type Freehold
Listing Status Active
Purchase Type For Sale
Square Footage 2,296 sqft
Price per Sqft $326
Subdivision Tillsonburg
MLS® Listing ID 40548754
Style 2 Level
Bedrooms 4
Half Baths 1
Originating Board Woodstock Ingersoll Tillsonburg and Area Association of REALTORS® (WITAAR)
Year Built 2017
Property Description
Location
Province ON
Rooms
Extra Room 1 Second level 8'6'' x 5'6'' Other
Extra Room 2 Second level Measurements not available 4pc Bathroom
Extra Room 3 Second level Measurements not available 4pc Bathroom
Extra Room 4 Second level 10'2'' x 11'4'' Bedroom
Extra Room 5 Second level 11'3'' x 11'6'' Bedroom
Extra Room 6 Second level 11'3'' x 12'1'' Bedroom
Interior
Heating Forced air,
Cooling Central air conditioning
Exterior
Parking Features Yes
Community Features Quiet Area, Community Centre
View Y/N No
Total Parking Spaces 4
Private Pool No
Building
Lot Description Landscaped
Story 2
Sewer Municipal sewage system
Architectural Style 2 Level
Others
Ownership Freehold







