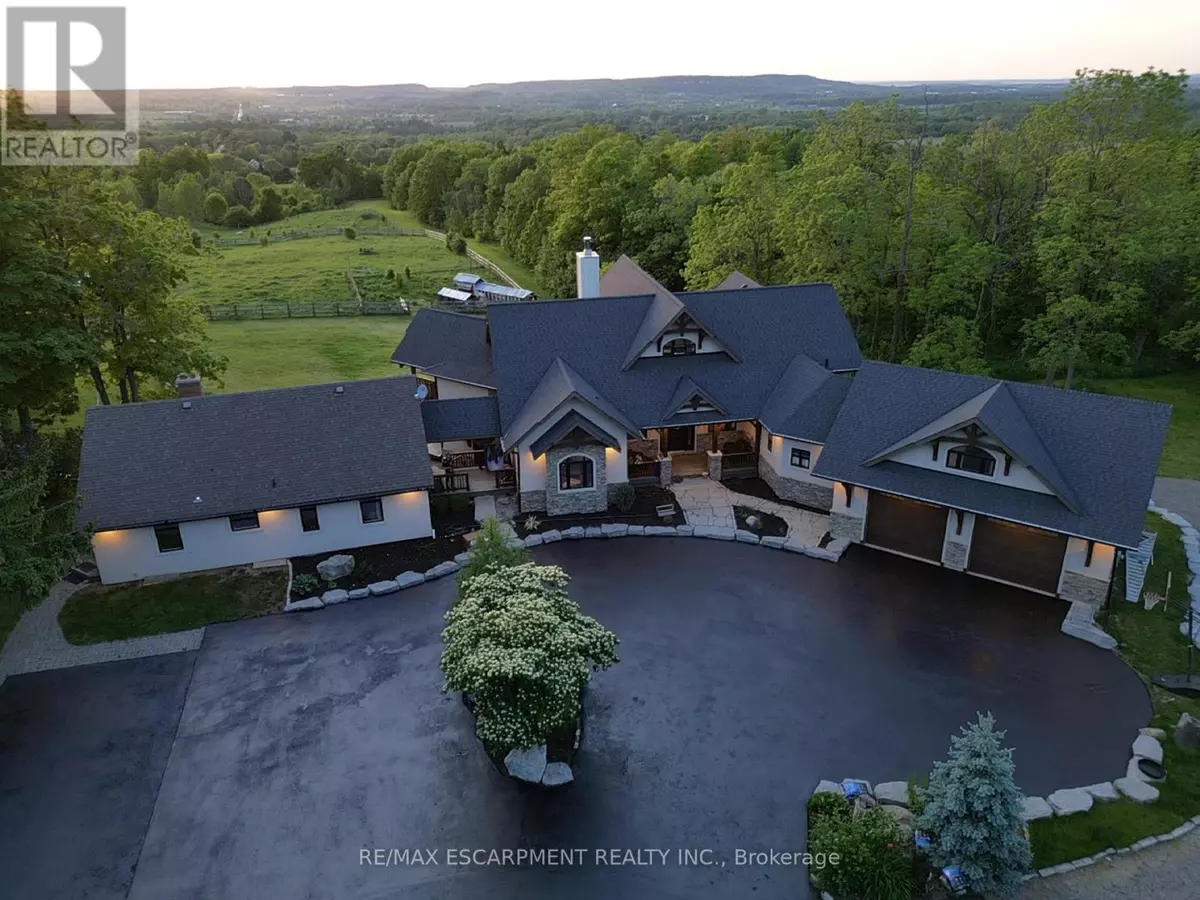5565 GUELPH LINE Burlington, ON L7P0A5
6 Beds
6 Baths
3,499 SqFt
UPDATED:
Key Details
Property Type Single Family Home
Sub Type Freehold
Listing Status Active
Purchase Type For Sale
Square Footage 3,499 sqft
Price per Sqft $1,590
Subdivision Rural Burlington
MLS® Listing ID W8429100
Bedrooms 6
Half Baths 1
Originating Board Toronto Regional Real Estate Board
Property Description
Location
Province ON
Rooms
Extra Room 1 Second level 5.79 m X 4.57 m Loft
Extra Room 2 Second level 4.57 m X 4.57 m Bedroom
Extra Room 3 Second level 7.01 m X 4.57 m Bedroom
Extra Room 4 Basement 4.27 m X 3.05 m Bedroom
Extra Room 5 Basement 4.57 m X 4.57 m Exercise room
Extra Room 6 Basement 4.57 m X 3.66 m Bedroom
Interior
Heating Forced air
Cooling Central air conditioning
Exterior
Parking Features Yes
View Y/N Yes
View View
Total Parking Spaces 22
Private Pool No
Building
Story 2
Sewer Septic System
Others
Ownership Freehold






