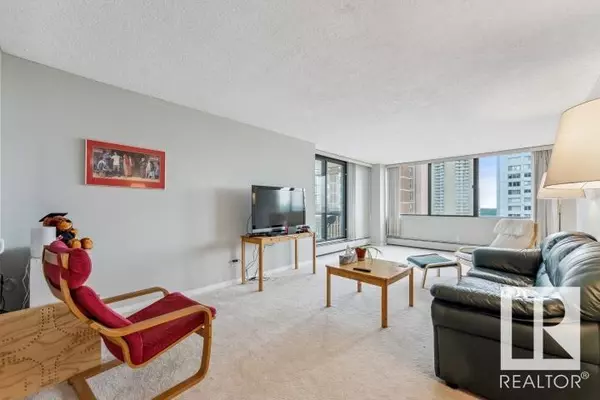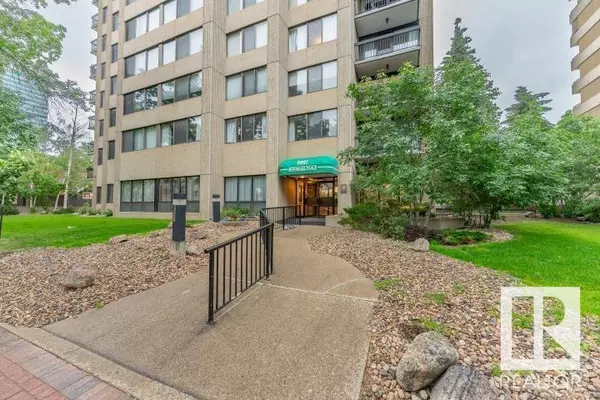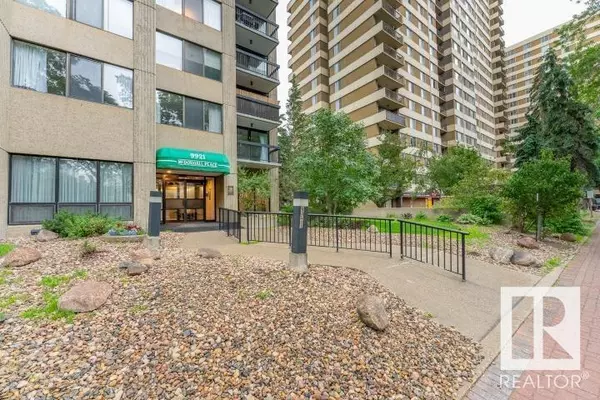#704 9921 104 ST NW Edmonton, AB T5K2K3
2 Beds
2 Baths
1,397 SqFt
UPDATED:
Key Details
Property Type Condo
Sub Type Condominium/Strata
Listing Status Active
Purchase Type For Sale
Square Footage 1,397 sqft
Price per Sqft $182
Subdivision Downtown (Edmonton)
MLS® Listing ID E4394641
Bedrooms 2
Condo Fees $1,026/mo
Originating Board REALTORS® Association of Edmonton
Year Built 1977
Property Description
Location
Province AB
Rooms
Extra Room 1 Main level 8.45 m X 4.04 m Living room
Extra Room 2 Main level 4.03 m X 3.44 m Dining room
Extra Room 3 Main level 2.98 m X 2.95 m Kitchen
Extra Room 4 Main level 5.77 m X 3.55 m Primary Bedroom
Extra Room 5 Main level 3.85 m X 3.1 m Bedroom 2
Interior
Heating Baseboard heaters
Exterior
Parking Features Yes
Community Features Public Swimming Pool
View Y/N Yes
View Valley view, City view
Total Parking Spaces 2
Private Pool No
Others
Ownership Condominium/Strata






