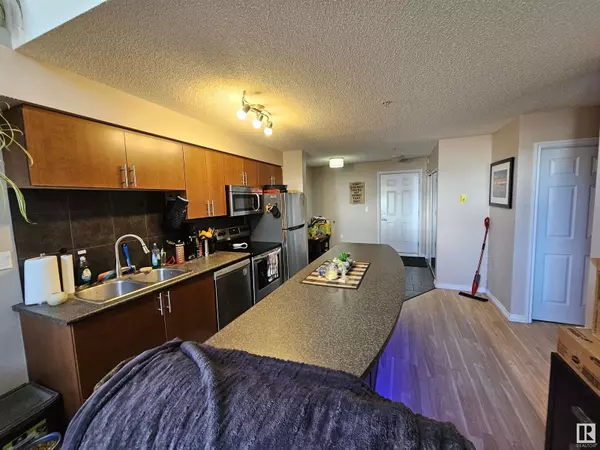#412 10118 106 AV NW Edmonton, AB T5J3S4
2 Beds
2 Baths
859 SqFt
UPDATED:
Key Details
Property Type Condo
Sub Type Condominium/Strata
Listing Status Active
Purchase Type For Sale
Square Footage 859 sqft
Price per Sqft $196
Subdivision Central Mcdougall
MLS® Listing ID E4396924
Bedrooms 2
Condo Fees $552/mo
Originating Board REALTORS® Association of Edmonton
Year Built 2007
Lot Size 437 Sqft
Acres 437.66058
Property Description
Location
Province AB
Rooms
Extra Room 1 Main level Measurements not available Living room
Extra Room 2 Main level Measurements not available Dining room
Extra Room 3 Main level Measurements not available Kitchen
Extra Room 4 Main level Measurements not available Primary Bedroom
Extra Room 5 Main level Measurements not available Bedroom 2
Interior
Heating Forced air
Exterior
Parking Features Yes
View Y/N Yes
View City view
Private Pool No
Others
Ownership Condominium/Strata






