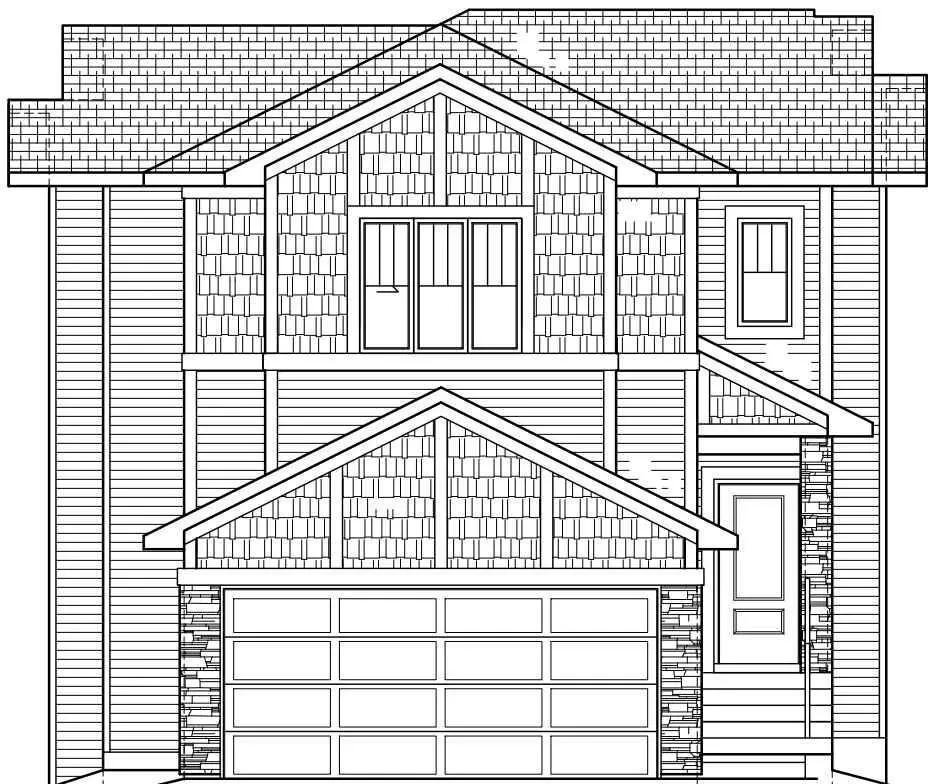
938 Bayview HTS Southwest Airdrie, AB T4B3N7
3 Beds
3 Baths
1,945 SqFt
UPDATED:
12/13/2024 05:25 PM
Key Details
Property Type Single Family Home
Sub Type Detached
Listing Status Active
Purchase Type For Sale
Square Footage 1,945 sqft
Price per Sqft $397
Subdivision Bayview
MLS® Listing ID A2147918
Style 2 Storey
Bedrooms 3
Full Baths 2
Half Baths 1
Year Built 2024
Lot Size 3,509 Sqft
Acres 0.08
Property Description
Bayview is known for beautiful, family friendly walking paths to enjoy along the Canals. Many parks for all ages all within walking distance. Photos are representative.
Location
Province AB
County Airdrie
Zoning R1-U
Direction SW
Rooms
Basement Full, Unfinished, Walk-Out To Grade
Interior
Interior Features Bathroom Rough-in, Double Vanity, High Ceilings, Kitchen Island, Open Floorplan, Smart Home, Soaking Tub, Walk-In Closet(s)
Heating Forced Air, Natural Gas
Cooling None
Flooring Carpet, Tile, Vinyl Plank
Fireplaces Number 1
Fireplaces Type Decorative, Electric, Mantle
Appliance Dishwasher, Electric Range, Gas Water Heater, Microwave, Range Hood, Refrigerator
Laundry Upper Level
Exterior
Exterior Feature None
Parking Features 220 Volt Wiring, Double Garage Attached, In Garage Electric Vehicle Charging Station(s)
Garage Spaces 2.0
Fence None
Community Features Park, Playground, Schools Nearby, Tennis Court(s)
Roof Type Asphalt Shingle
Porch None
Lot Frontage 21.49
Total Parking Spaces 4
Building
Lot Description Cul-De-Sac
Dwelling Type House
Foundation Poured Concrete
Architectural Style 2 Storey
Level or Stories Two
Structure Type Vinyl Siding,Wood Frame
New Construction Yes
Others
Restrictions Easement Registered On Title,Restrictive Covenant,Utility Right Of Way


