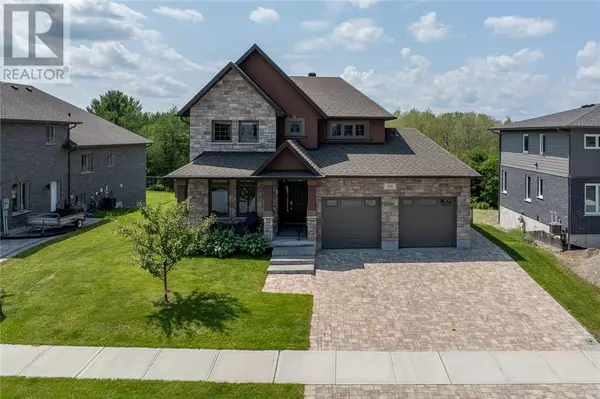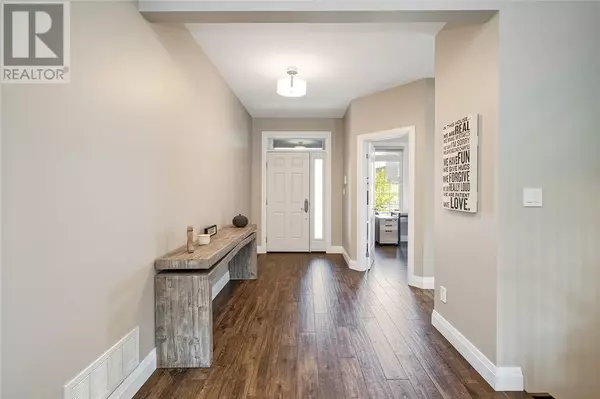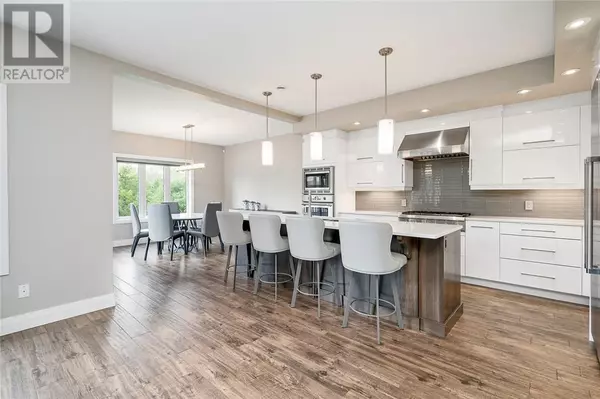96 Landreville Drive Sudbury, ON P3A0B4
4 Beds
4 Baths
UPDATED:
Key Details
Property Type Single Family Home
Sub Type Freehold
Listing Status Active
Purchase Type For Sale
MLS® Listing ID 2118012
Style 2 Level
Bedrooms 4
Half Baths 1
Originating Board Sudbury Real Estate Board
Property Description
Location
Province ON
Rooms
Extra Room 1 Second level 14'3 x 15'2 Bedroom
Extra Room 2 Second level 14'1 x 14'9 Primary Bedroom
Extra Room 3 Second level 5'5 x 11'3 Bathroom
Extra Room 4 Second level 11'8 x 16'4 Bedroom
Extra Room 5 Lower level 16'6 x 15'7 Other
Extra Room 6 Lower level 12'4 x 12'6 Bedroom
Interior
Heating Forced air, High-Efficiency Furnace
Cooling Central air conditioning
Flooring Hardwood, Tile, Vinyl
Fireplaces Number 1
Fireplaces Type Decorative
Exterior
Parking Features Yes
Fence Chain link
View Y/N No
Roof Type Unknown
Private Pool No
Building
Story 2
Sewer Municipal sewage system
Architectural Style 2 Level
Others
Ownership Freehold






