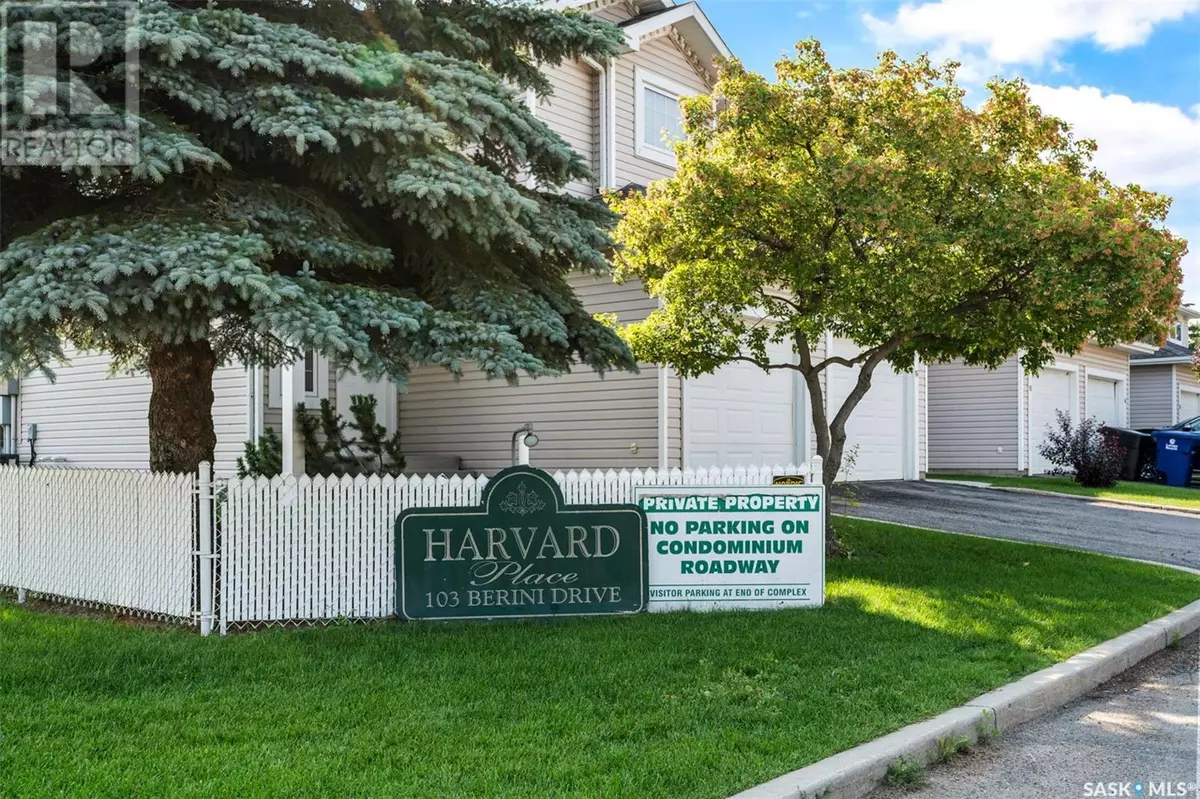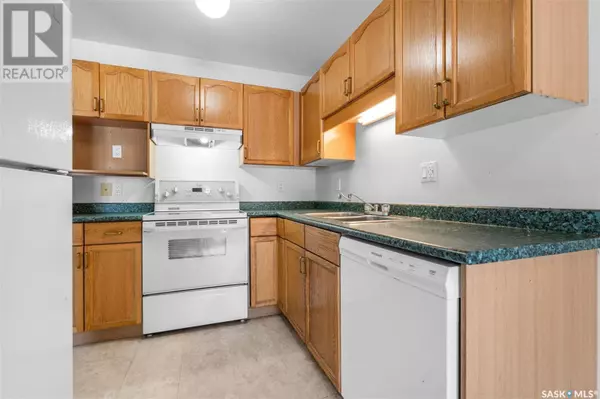5 103 Berini DRIVE Saskatoon, SK S7N4N2
3 Beds
3 Baths
1,113 SqFt
UPDATED:
Key Details
Property Type Other Types
Sub Type Townhouse
Listing Status Active
Purchase Type For Sale
Square Footage 1,113 sqft
Price per Sqft $283
Subdivision Erindale
MLS® Listing ID SK977164
Style 2 Level
Bedrooms 3
Condo Fees $480/mo
Originating Board Saskatchewan REALTORS® Association
Year Built 1998
Property Description
Location
Province SK
Rooms
Extra Room 1 Second level 9 ft X 13 ft Primary Bedroom
Extra Room 2 Second level 11 ft X 11 ft Bedroom
Extra Room 3 Second level 9 ft X 12 ft Bedroom
Extra Room 4 Second level Measurements not available 4pc Bathroom
Extra Room 5 Second level 4 ft X 6 ft Other
Extra Room 6 Basement Measurements not available 4pc Bathroom
Interior
Heating Forced air,
Cooling Window air conditioner
Exterior
Parking Features Yes
Community Features Pets Allowed With Restrictions
View Y/N No
Private Pool No
Building
Lot Description Lawn, Underground sprinkler
Story 2
Architectural Style 2 Level
Others
Ownership Condominium/Strata






