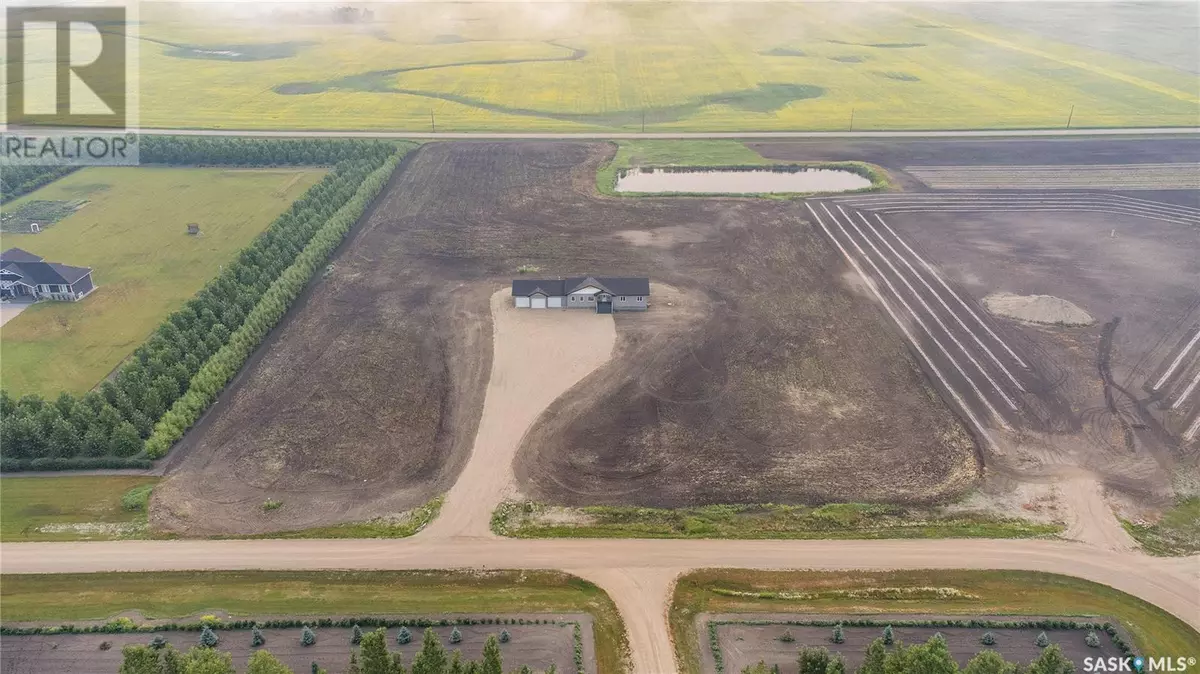8 George DRIVE Humboldt Rm No. 370, SK S0K2A0
3 Beds
3 Baths
1,734 SqFt
UPDATED:
Key Details
Property Type Single Family Home
Sub Type Freehold
Listing Status Active
Purchase Type For Sale
Square Footage 1,734 sqft
Price per Sqft $481
MLS® Listing ID SK977357
Style Raised bungalow
Bedrooms 3
Originating Board Saskatchewan REALTORS® Association
Year Built 2023
Lot Size 8.340 Acres
Acres 363290.4
Property Description
Location
Province SK
Rooms
Extra Room 1 Basement Measurements not available Other
Extra Room 2 Main level 8 ft X 11 ft , 4 in Other
Extra Room 3 Main level 5 ft X 5 ft , 5 in 2pc Bathroom
Extra Room 4 Main level 17 ft , 6 in X 12 ft Kitchen
Extra Room 5 Main level 15 ft , 6 in X 10 ft Dining room
Extra Room 6 Main level 15 ft X 16 ft , 6 in Living room
Interior
Heating Forced air, In Floor Heating,
Cooling Central air conditioning, Air exchanger
Fireplaces Type Conventional
Exterior
Parking Features Yes
Community Features School Bus
View Y/N No
Private Pool No
Building
Story 1
Architectural Style Raised bungalow
Others
Ownership Freehold






