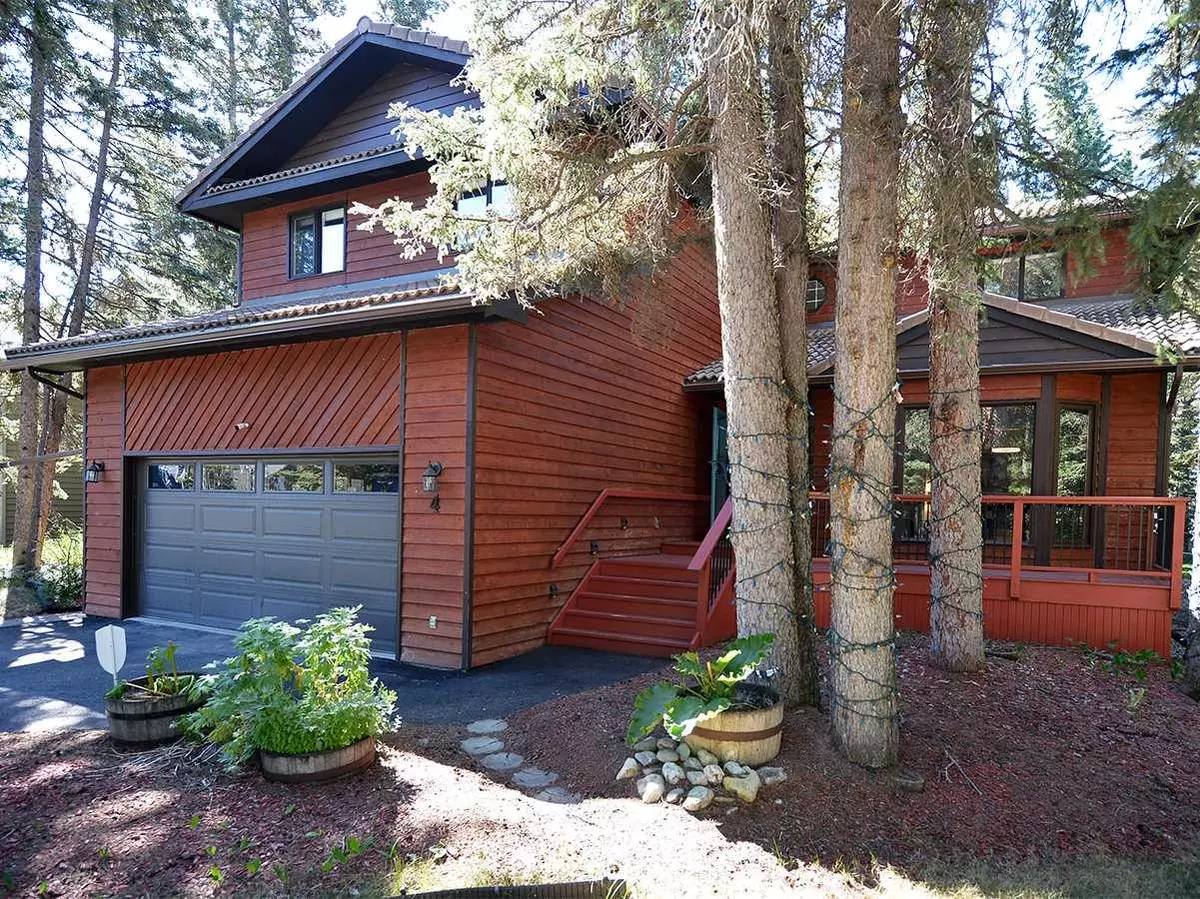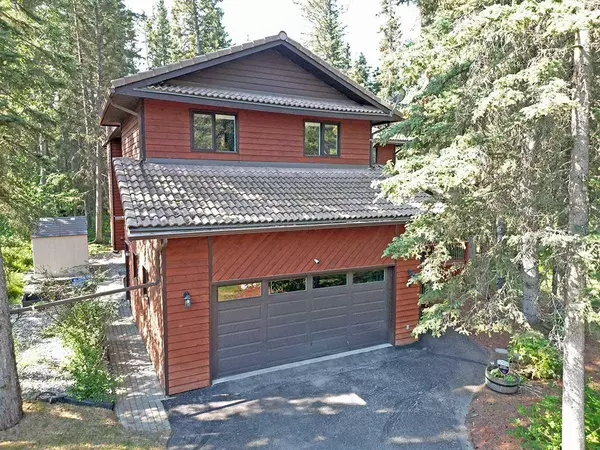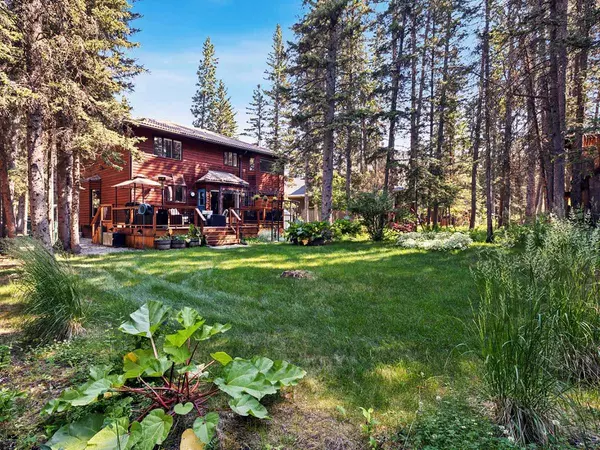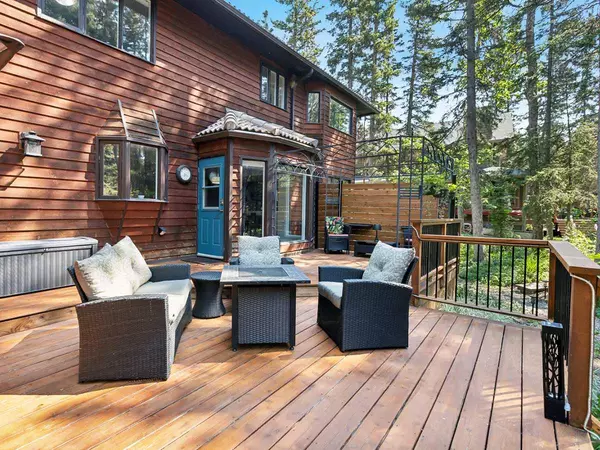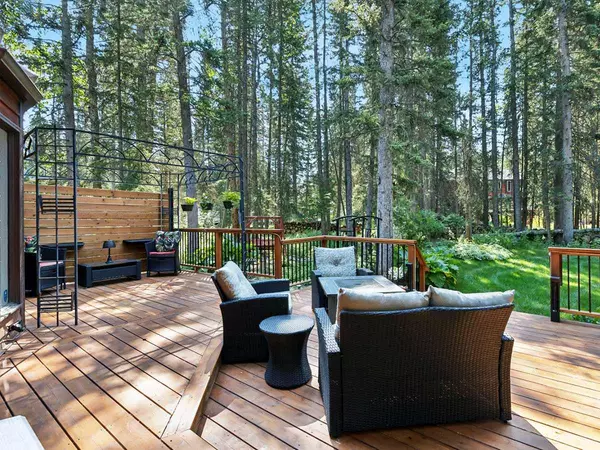4 Manyhorses Close Rural Rocky View County, AB T3Z1A1
4 Beds
3 Baths
3,158 SqFt
UPDATED:
12/19/2024 05:55 PM
Key Details
Property Type Single Family Home
Sub Type Detached
Listing Status Active
Purchase Type For Sale
Square Footage 3,158 sqft
Price per Sqft $284
Subdivision Redwood Meadows
MLS® Listing ID A2153931
Style 2 Storey
Bedrooms 4
Full Baths 2
Half Baths 1
Year Built 1989
Lot Size 0.390 Acres
Acres 0.39
Property Description
Location
Province AB
County Rocky View County
Zoning R1
Direction N
Rooms
Basement Partial, Partially Finished
Interior
Interior Features Built-in Features, Ceiling Fan(s), Central Vacuum, Chandelier, Closet Organizers, Granite Counters, Jetted Tub, Pantry
Heating Forced Air
Cooling None
Flooring Carpet, Hardwood, Linoleum
Fireplaces Number 2
Fireplaces Type Wood Burning
Inclusions Security System, 2 sheds, Gazebo, light fixtures, Arbour, Swing, Planters, T.V and wall mount in living room
Appliance Dishwasher, Dryer, Electric Stove, Freezer, Garage Control(s), Microwave, Range Hood, Refrigerator, Washer, Window Coverings
Laundry Main Level
Exterior
Exterior Feature Dog Run, Fire Pit, Garden, Lighting, Private Yard
Parking Features Double Garage Attached
Garage Spaces 2.0
Fence None
Community Features Fishing, Golf, Park, Playground, Street Lights, Tennis Court(s), Walking/Bike Paths
Roof Type Concrete,Tile
Porch Deck
Lot Frontage 85.31
Exposure N
Total Parking Spaces 4
Building
Lot Description Back Yard, Backs on to Park/Green Space, Cul-De-Sac, Dog Run Fenced In, Lawn, Garden, Low Maintenance Landscape, Landscaped, Many Trees, Street Lighting, Yard Lights, Private, Secluded, Treed
Dwelling Type House
Foundation Poured Concrete
Sewer Public Sewer
Water Public
Architectural Style 2 Storey
Level or Stories Two
Structure Type Cedar,Concrete,Wood Frame
Others
Restrictions None Known

