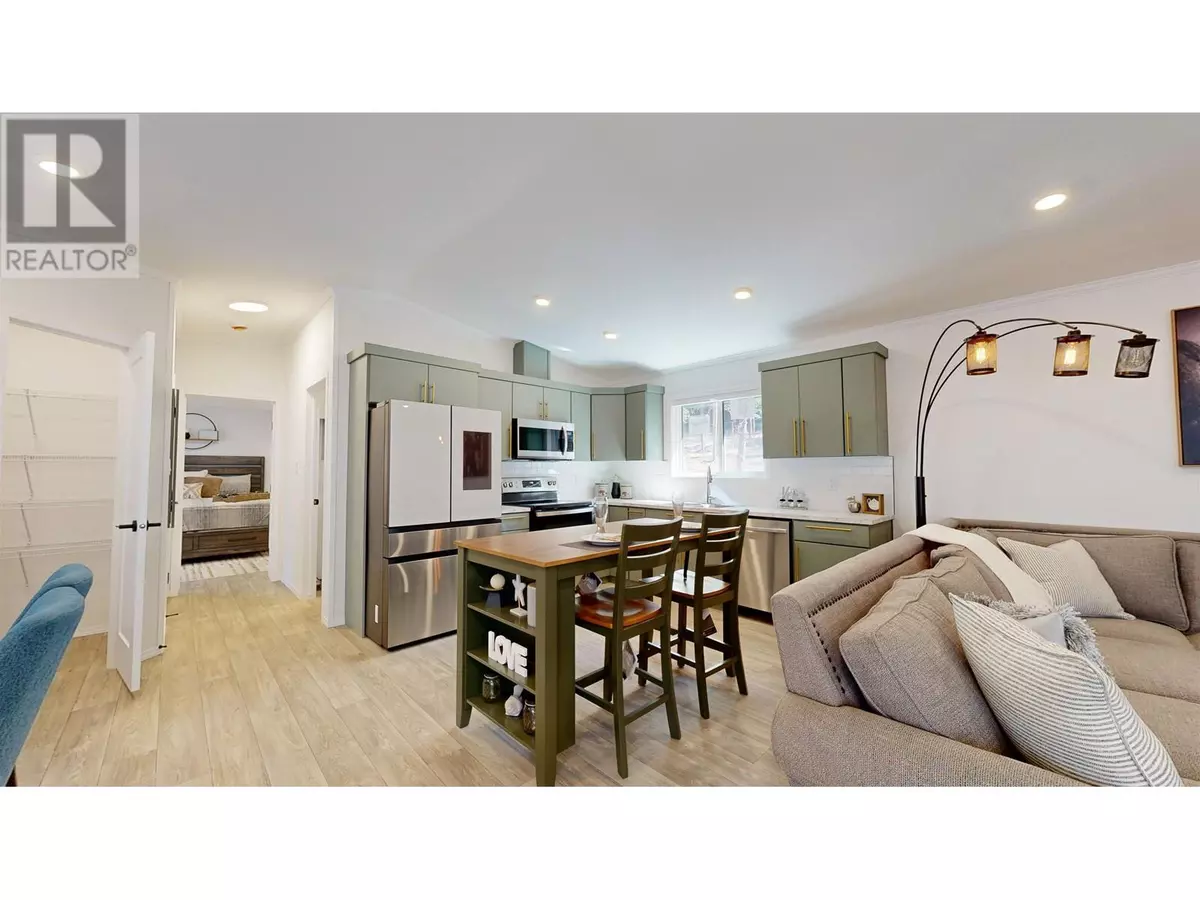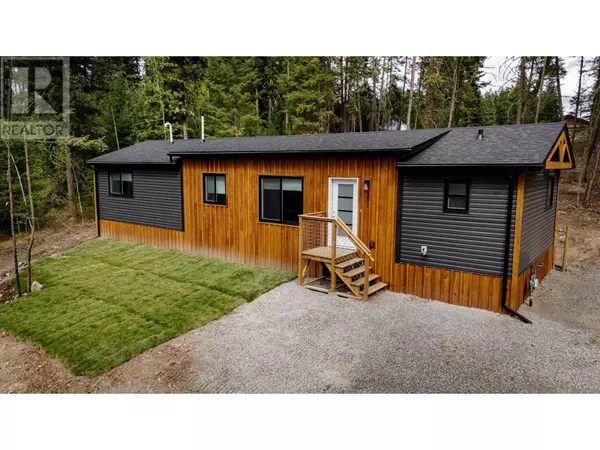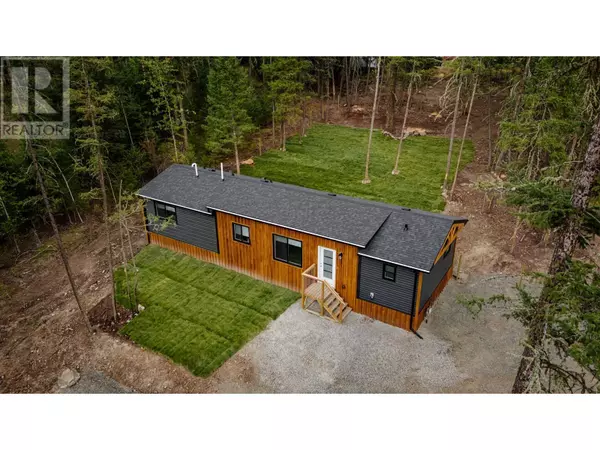
4873 KEMMI CRESCENT 108 Mile Ranch, BC V0K2Z0
3 Beds
2 Baths
1,200 SqFt
UPDATED:
Key Details
Property Type Single Family Home
Sub Type Freehold
Listing Status Active
Purchase Type For Sale
Square Footage 1,200 sqft
Price per Sqft $370
MLS® Listing ID R2914178
Bedrooms 3
Originating Board BC Northern Real Estate Board
Year Built 2024
Lot Size 0.670 Acres
Acres 29185.2
Property Description
Location
Province BC
Rooms
Extra Room 1 Main level 10 ft , 4 in X 10 ft , 8 in Kitchen
Extra Room 2 Main level 10 ft X 18 ft , 8 in Living room
Extra Room 3 Main level 12 ft , 7 in X 13 ft , 3 in Primary Bedroom
Extra Room 4 Main level 4 ft , 1 in X 4 ft , 4 in Other
Extra Room 5 Main level 8 ft , 2 in X 8 ft , 1 in Bedroom 2
Extra Room 6 Main level 10 ft , 1 in X 8 ft , 4 in Bedroom 3
Interior
Heating Forced air,
Exterior
Parking Features No
View Y/N No
Roof Type Conventional
Private Pool No
Building
Story 1
Others
Ownership Freehold







