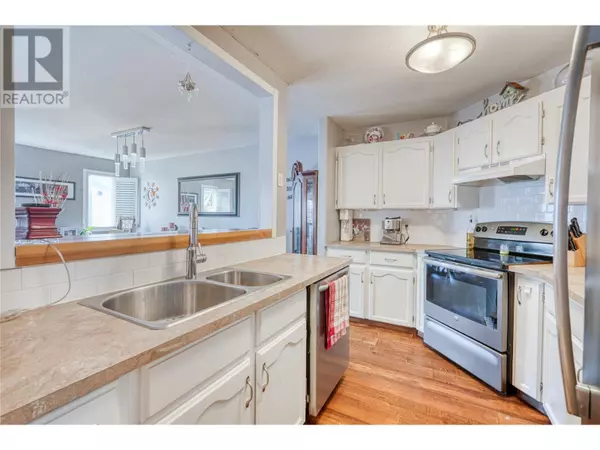
1780 Atkinson ST #208 Penticton, BC V2A7M6
2 Beds
2 Baths
1,149 SqFt
UPDATED:
Key Details
Property Type Other Types
Sub Type Townhouse
Listing Status Active
Purchase Type For Sale
Square Footage 1,149 sqft
Price per Sqft $348
Subdivision Main North
MLS® Listing ID 10322274
Bedrooms 2
Condo Fees $289/mo
Originating Board Association of Interior REALTORS®
Year Built 1993
Property Description
Location
Province BC
Zoning Residential
Rooms
Extra Room 1 Main level 7' x 4'11'' 3pc Bathroom
Extra Room 2 Main level 4'11'' x 8' Full ensuite bathroom
Extra Room 3 Main level 13'11'' x 7'7'' Sunroom
Extra Room 4 Main level 8'9'' x 10'8'' Bedroom
Extra Room 5 Main level 17'7'' x 11'6'' Primary Bedroom
Extra Room 6 Main level 17'11'' x 20'1'' Living room
Interior
Heating Baseboard heaters, , See remarks
Cooling Wall unit, Window air conditioner
Fireplaces Type Unknown
Exterior
Parking Features Yes
Community Features Pets Allowed, Pet Restrictions, Pets Allowed With Restrictions
View Y/N No
Private Pool No
Building
Story 1
Sewer Municipal sewage system
Others
Ownership Strata







