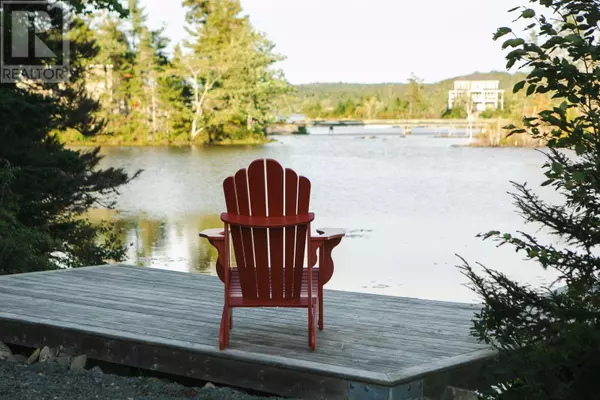
64 Deermist Drive Porters Lake, NS B3E1P3
4 Beds
3 Baths
3,107 SqFt
UPDATED:
Key Details
Property Type Single Family Home
Sub Type Freehold
Listing Status Active
Purchase Type For Sale
Square Footage 3,107 sqft
Price per Sqft $257
Subdivision Porters Lake
MLS® Listing ID 202420334
Style Bungalow
Bedrooms 4
Originating Board Nova Scotia Association of REALTORS®
Year Built 2013
Lot Size 1.841 Acres
Acres 80211.38
Property Description
Location
Province NS
Rooms
Extra Room 1 Basement 20.9x39 Recreational, Games room
Extra Room 2 Basement 8.2x12.10 Bath (# pieces 1-6)
Extra Room 3 Basement 10x18.8 Storage
Extra Room 4 Basement 10.5x12.3 Utility room
Extra Room 5 Basement 10.6x3.1 Utility room
Extra Room 6 Main level 9.4x12 Foyer
Interior
Cooling Wall unit, Heat Pump
Flooring Ceramic Tile, Engineered hardwood, Laminate
Exterior
Parking Features Yes
Community Features School Bus
View Y/N Yes
View Lake view
Private Pool No
Building
Lot Description Landscaped
Story 1
Sewer Septic System
Architectural Style Bungalow
Others
Ownership Freehold







