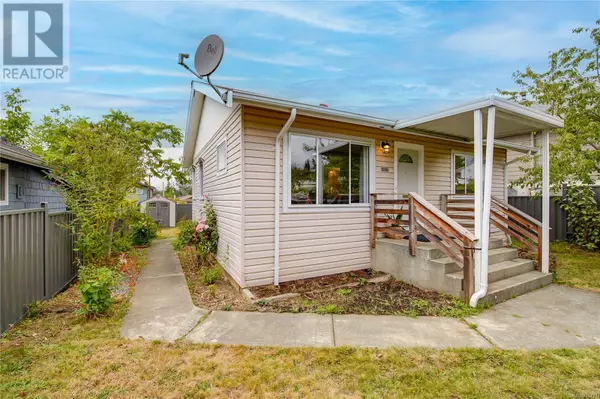4826 Helen St Port Alberni, BC V9Y6P8
2 Beds
1 Bath
763 SqFt
OPEN HOUSE
Sat Jan 18, 11:00am - 12:30pm
UPDATED:
Key Details
Property Type Single Family Home
Sub Type Freehold
Listing Status Active
Purchase Type For Sale
Square Footage 763 sqft
Price per Sqft $563
Subdivision Port Alberni
MLS® Listing ID 974271
Bedrooms 2
Originating Board Vancouver Island Real Estate Board
Year Built 1955
Lot Size 3,696 Sqft
Acres 3696.0
Property Description
Location
Province BC
Zoning Residential
Rooms
Extra Room 1 Main level 6'2 x 4'11 Laundry room
Extra Room 2 Main level 3-Piece Bathroom
Extra Room 3 Main level 9'0 x 12'4 Bedroom
Extra Room 4 Main level 12'3 x 10'7 Primary Bedroom
Extra Room 5 Main level 11'7 x 15'7 Kitchen
Extra Room 6 Main level 15'0 x 10'7 Living room
Interior
Heating Baseboard heaters
Cooling None
Exterior
Parking Features No
View Y/N No
Total Parking Spaces 2
Private Pool No
Others
Ownership Freehold






