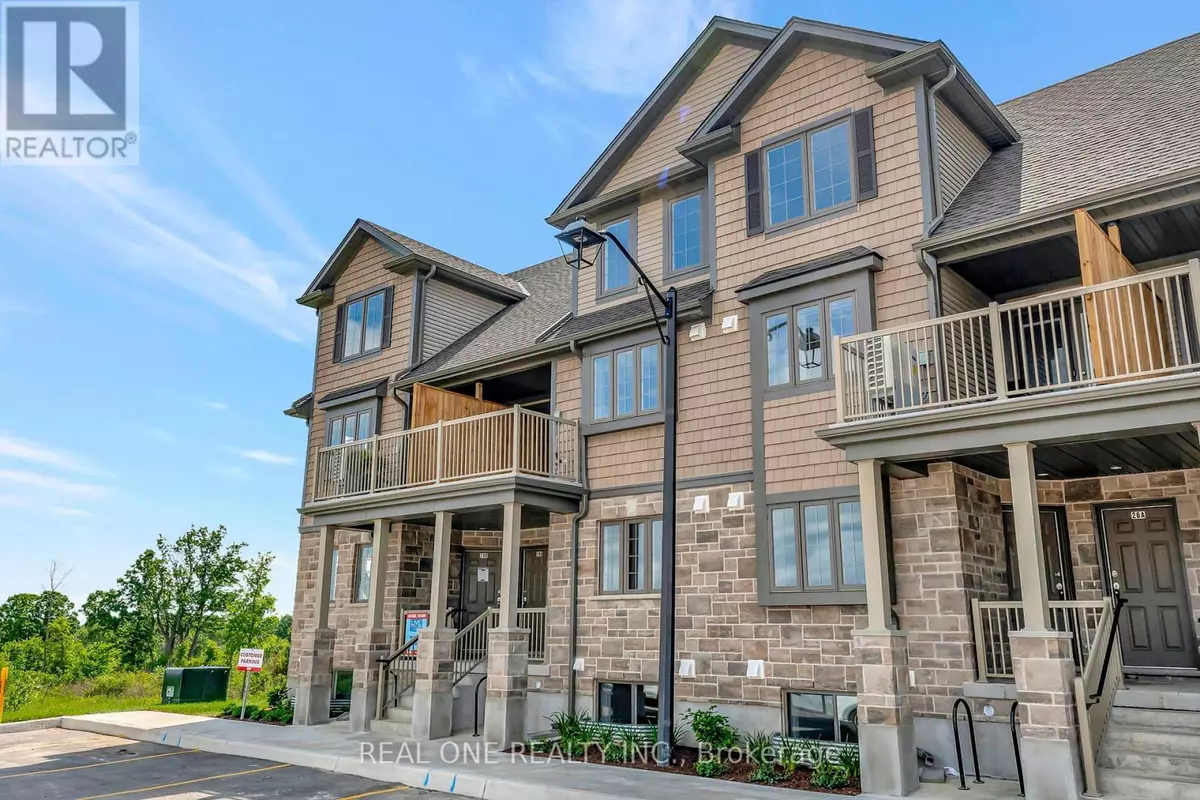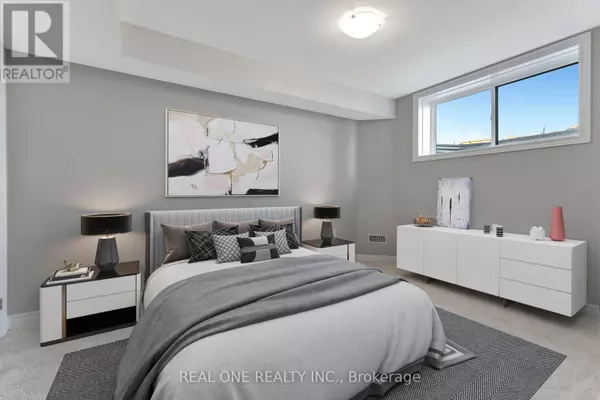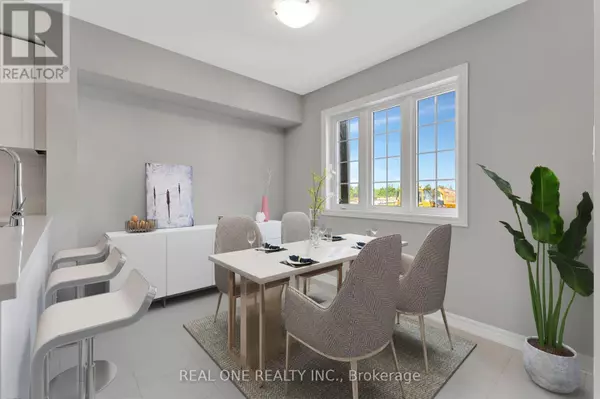REQUEST A TOUR If you would like to see this home without being there in person, select the "Virtual Tour" option and your agent will contact you to discuss available opportunities.
In-PersonVirtual Tour
$ 589,900
Est. payment /mo
Active
85 Mullin DR #51B Guelph (brant), ON N1E0R4
2 Beds
2 Baths
1,199 SqFt
UPDATED:
Key Details
Property Type Other Types
Sub Type Townhouse
Listing Status Active
Purchase Type For Sale
Square Footage 1,199 sqft
Price per Sqft $491
Subdivision Brant
MLS® Listing ID X9300200
Bedrooms 2
Half Baths 1
Condo Fees $300/mo
Originating Board Toronto Regional Real Estate Board
Property Description
Surround yourself with Nature and Live by the Lake in this beautiful sunlit condo nestled around Guelph Lake Conservation area. This unit includes a spacious kitchen with stainless steel appliances, and quartz countertops throughout. Large family room with terrace doors out to a deck to enjoy your private backyard. 2 Bright bedrooms and 1.5 baths. 1 Parking space included. Walking distance to all schools and amenities but far enough away to enjoy the peace of quiet of condo living. The property is under pre-construction, occupancy May 2025. Pictures are from similar unit, some of the pictures are virtually staged. (id:24570)
Location
Province ON
Rooms
Extra Room 1 Basement 5.44 m X 3.35 m Primary Bedroom
Extra Room 2 Basement 3.02 m X 4.19 m Bedroom 2
Extra Room 3 Ground level 5.28 m X 3.76 m Living room
Extra Room 4 Ground level 2.11 m X 3.23 m Kitchen
Extra Room 5 Ground level 3.07 m X 2.16 m Dining room
Interior
Heating Forced air
Exterior
Parking Features No
Community Features Pet Restrictions, School Bus
View Y/N No
Total Parking Spaces 1
Private Pool No
Building
Story 2
Others
Ownership Condominium/Strata






