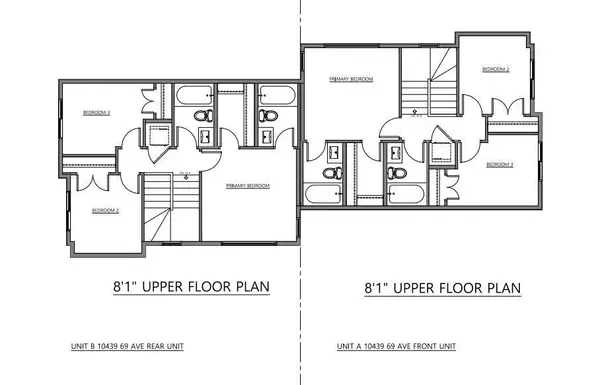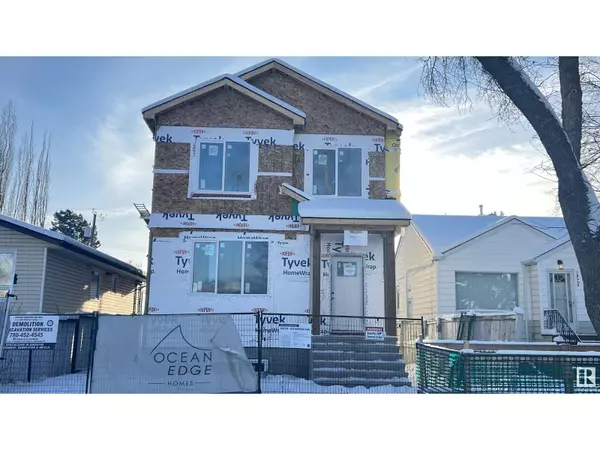
10439 69 AV NW Edmonton, AB T6H2C4
8 Beds
8 Baths
1,280 SqFt
UPDATED:
Key Details
Property Type Single Family Home
Sub Type Freehold
Listing Status Active
Purchase Type For Sale
Square Footage 1,280 sqft
Price per Sqft $851
Subdivision Allendale
MLS® Listing ID E4405021
Bedrooms 8
Half Baths 2
Originating Board REALTORS® Association of Edmonton
Year Built 2024
Lot Size 4,574 Sqft
Acres 4574.016
Property Description
Location
Province AB
Rooms
Extra Room 1 Basement Measurements not available Bedroom 4
Extra Room 2 Basement Measurements not available Second Kitchen
Extra Room 3 Basement Measurements not available Bedroom
Extra Room 4 Main level Measurements not available Living room
Extra Room 5 Main level Measurements not available Dining room
Extra Room 6 Main level Measurements not available Kitchen
Interior
Heating Forced air
Exterior
Parking Features No
View Y/N No
Private Pool No
Building
Story 2
Others
Ownership Freehold







