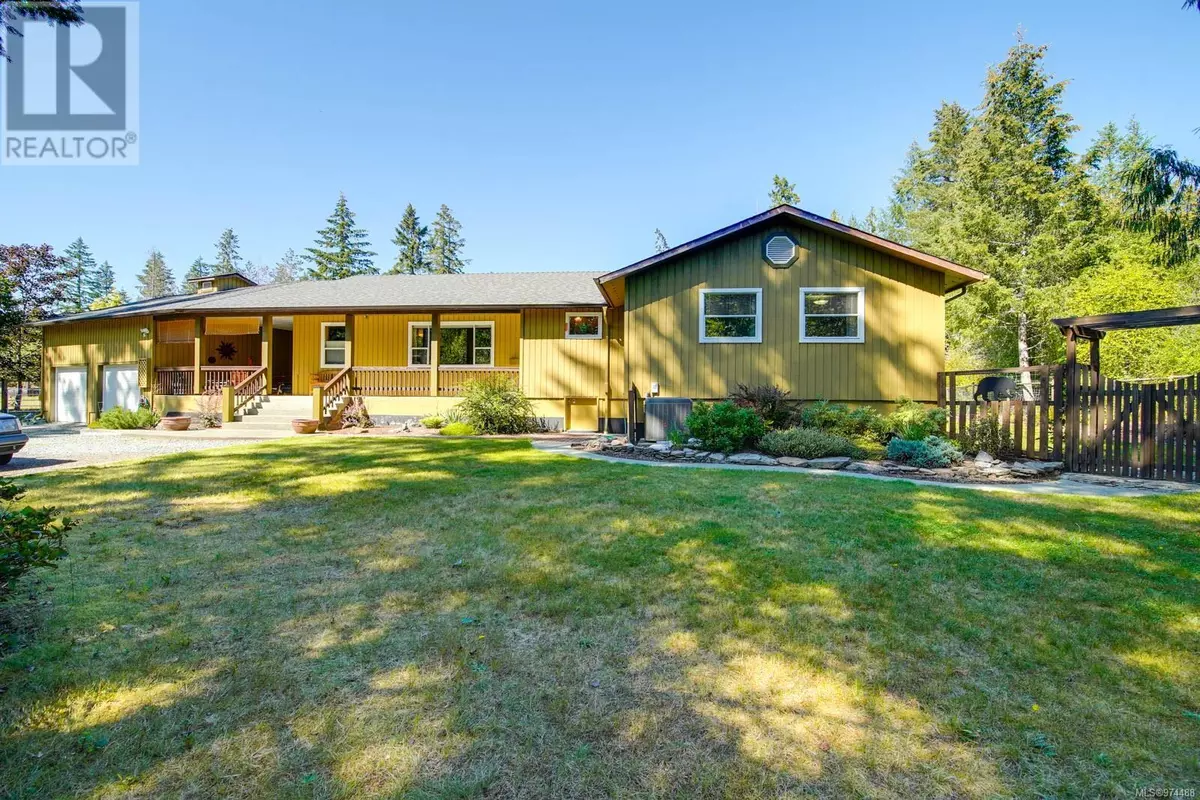5959 Lugrin Rd Port Alberni, BC V9Y8K5
3 Beds
3 Baths
2,169 SqFt
UPDATED:
Key Details
Property Type Single Family Home
Sub Type Freehold
Listing Status Active
Purchase Type For Sale
Square Footage 2,169 sqft
Price per Sqft $583
Subdivision Alberni Valley
MLS® Listing ID 974488
Style Contemporary
Bedrooms 3
Originating Board Vancouver Island Real Estate Board
Year Built 1990
Lot Size 2.380 Acres
Acres 103672.8
Property Description
Location
Province BC
Zoning Residential
Rooms
Extra Room 1 Main level 2-Piece Bathroom
Extra Room 2 Main level 7'11 x 10'10 Den
Extra Room 3 Main level 11'7 x 15'0 Laundry room
Extra Room 4 Main level 4-Piece Bathroom
Extra Room 5 Main level 9'5 x 15'11 Bedroom
Extra Room 6 Main level 10'10 x 15'11 Bedroom
Interior
Heating Forced air, Heat Pump,
Cooling See Remarks
Exterior
Parking Features No
View Y/N No
Total Parking Spaces 10
Private Pool No
Building
Architectural Style Contemporary
Others
Ownership Freehold






