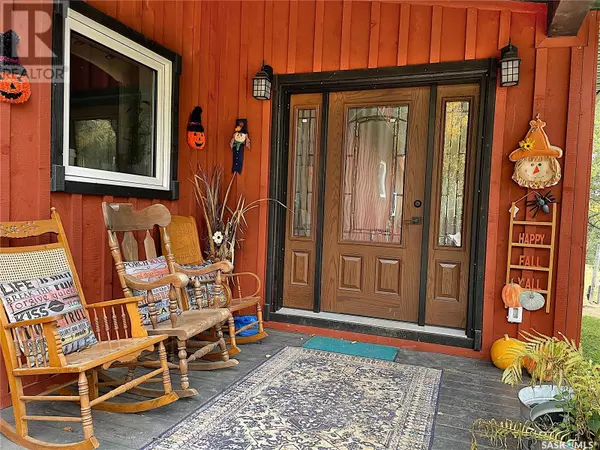REQUEST A TOUR If you would like to see this home without being there in person, select the "Virtual Tour" option and your agent will contact you to discuss available opportunities.
In-PersonVirtual Tour

$ 1,199,999
Est. payment /mo
Active
Big River Ranch Canwood Rm No. 494, SK S0J0E0
2 Beds
2 Baths
2,328 SqFt
UPDATED:
Key Details
Property Type Vacant Land
Listing Status Active
Purchase Type For Sale
Square Footage 2,328 sqft
Price per Sqft $515
MLS® Listing ID SK983424
Style 2 Level
Bedrooms 2
Originating Board Saskatchewan REALTORS® Association
Year Built 1950
Lot Size 583.550 Acres
Acres 2.5419438E7
Property Description
Check out this farm property with over 550 acres including 244 cultivated acres. Enjoy country living in this custom home, blending charm and practicality. The original home, enhanced by a well-crafted 2015 addition, offers over 2,300 square feet of living space across two levels. The property provides a perfect country retreat with a spacious yard and land fenced for elk, bison, or wild boar. The original home features 9” insulated walls, while the addition has 2x6 walls for added durability. A large foyer with in-floor heating welcomes you into the heart of the home, ideal for hosting with its floor-to-ceiling wood-burning fireplace. The rustic charm is complemented by reclaimed timbers, colonial-style cabinetry, softwood ceilings, and stone countertops, all harmonizing with the natural surroundings. The functional country kitchen comes complete with a walk-in pantry and fridge/freezer combo. The open dining and living area, warmed by a cozy wood stove, boasts large windows overlooking the serene backyard. Two staircases lead to the upper level, providing direct access to either the spacious primary bedroom or the loft-style den. The primary bedroom offers south-facing views, a walk-in closet, and a second laundry area, in addition to the basement laundry. The upper-level bathroom adds a touch of luxury with its walk-in shower and a relaxing soaker tub. Enjoy stunning views from the covered deck, where vibrant skies stretch from sunrise to sunset. A short walk from the main house, a cabin offers potential as a guest house or man-cave with some finishing touches. There are 446 Acres of the property which are approximately 20 kilometres from the home site. Home site is on 78.5 Acres with the other 58 Acre parcel near by. If a buyer does not want all the land, the seller is willing to negotiate and is open to any and all ways to sell his property. Seller is also willing to consider selling the 446 acres separately. (id:24570)
Location
Province SK
Interior
Heating Forced air, In Floor Heating,
Fireplaces Type Conventional
Exterior
Parking Features No
Fence Fence
Community Features School Bus
View Y/N No
Private Pool No
Building
Story 2
Architectural Style 2 Level







