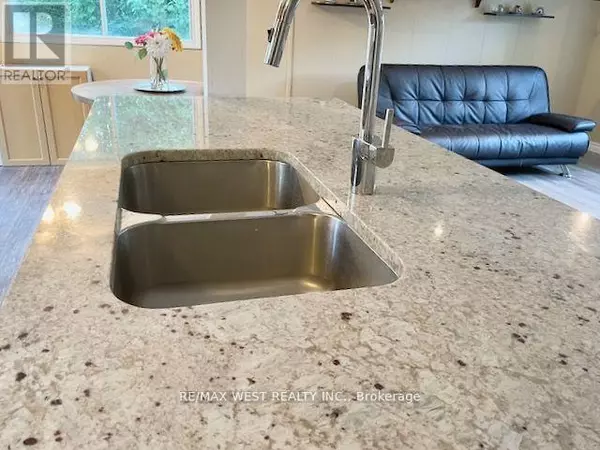REQUEST A TOUR If you would like to see this home without being there in person, select the "Virtual Tour" option and your agent will contact you to discuss available opportunities.
In-PersonVirtual Tour

$ 644,000
Est. payment /mo
Price Dropped by $5K
1081 FERN ROAD Innisfil, ON L0L1C0
3 Beds
1 Bath
UPDATED:
Key Details
Property Type Single Family Home
Sub Type Freehold
Listing Status Active
Purchase Type For Sale
Subdivision Rural Innisfil
MLS® Listing ID N9349179
Style Bungalow
Bedrooms 3
Originating Board Toronto Regional Real Estate Board
Property Description
Welcome to a Double Delight in Belle Ewart. A clean and respectful open concept 3 bedroom home on a supersized charming lot being double sized,104.37Ft X 140.00 FT., highly severable lot in a quiet tranquil location at Reid and Fern. Plenty of outdoor space for children to play, gardening or even future expansion. Take a stroll down the street on your days off and enjoy Lake Simcoe, beach park, marina and boat launch offering endless opportunities for outdoor activities and family fun. The updates to the home over the past few years include A New 200 amp Breaker, Updated Bathroom, Shingled Roof (2020), Granite countertops in Kitchen, bathroom updated, new laminate flooring thruout and new large rear deck (2024) P/N The property has been confirmed As Severable (Divided In Half), Subject To Township's Approval (No LSCRA Approval Required). Property on Town Sewers, Water is well, Gas on street. There so much Added Value here and welcome you to come by and see for yourself. Set up your viewing today. Buyer to do own due diligence . Survey Available. **** EXTRAS **** Survey Available (id:24570)
Location
Province ON
Rooms
Extra Room 1 Main level 4.4 m X 4.55 m Living room
Extra Room 2 Main level 2.45 m X 2.4 m Dining room
Extra Room 3 Main level 2.4 m X 3.85 m Kitchen
Extra Room 4 Main level 3.35 m X 4 m Primary Bedroom
Extra Room 5 Main level 3.35 m X 2.75 m Bedroom 2
Extra Room 6 Main level 3.5 m X 2.75 m Bedroom 3
Interior
Heating Forced air
Exterior
Parking Features No
View Y/N No
Total Parking Spaces 5
Private Pool No
Building
Story 1
Sewer Sanitary sewer
Architectural Style Bungalow
Others
Ownership Freehold







