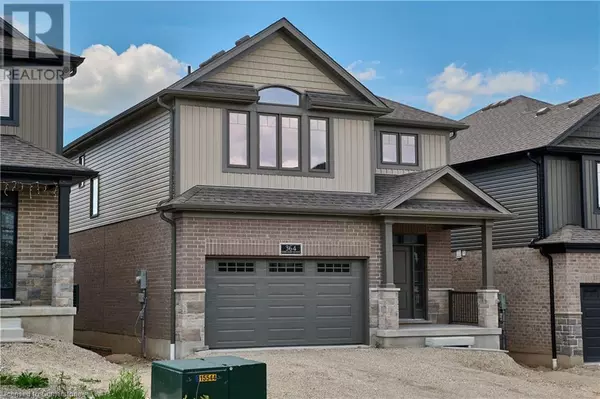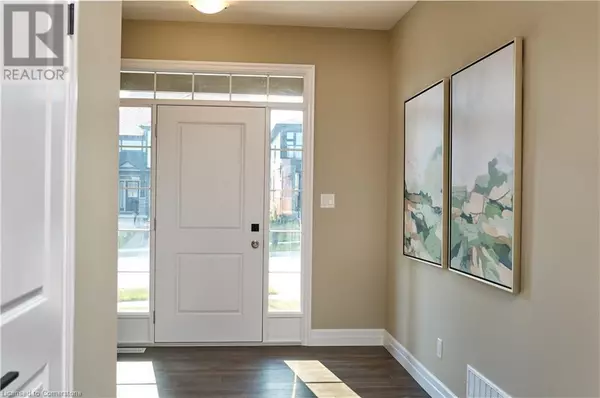364 CHOKECHERRY Crescent Waterloo, ON N2V0H1
4 Beds
3 Baths
2,146 SqFt
UPDATED:
Key Details
Property Type Single Family Home
Sub Type Freehold
Listing Status Active
Purchase Type For Sale
Square Footage 2,146 sqft
Price per Sqft $498
Subdivision 443 - Columbia Forest/Clair Hills
MLS® Listing ID 40646874
Style 2 Level
Bedrooms 4
Half Baths 1
Originating Board Cornerstone - Waterloo Region
Property Description
Location
Province ON
Rooms
Extra Room 1 Second level Measurements not available 4pc Bathroom
Extra Room 2 Second level 12'8'' x 11'0'' Bedroom
Extra Room 3 Second level 11'4'' x 12'7'' Bedroom
Extra Room 4 Second level 11'4'' x 12'6'' Bedroom
Extra Room 5 Second level Measurements not available Full bathroom
Extra Room 6 Second level 16'5'' x 14'9'' Primary Bedroom
Interior
Heating Forced air,
Cooling None
Exterior
Parking Features Yes
Community Features Quiet Area
View Y/N No
Total Parking Spaces 4
Private Pool No
Building
Story 2
Sewer Municipal sewage system
Architectural Style 2 Level
Others
Ownership Freehold






