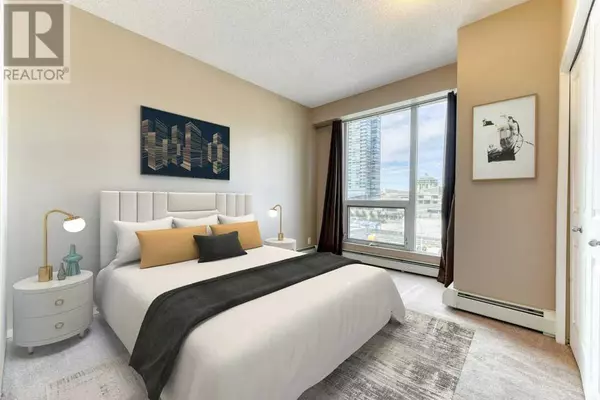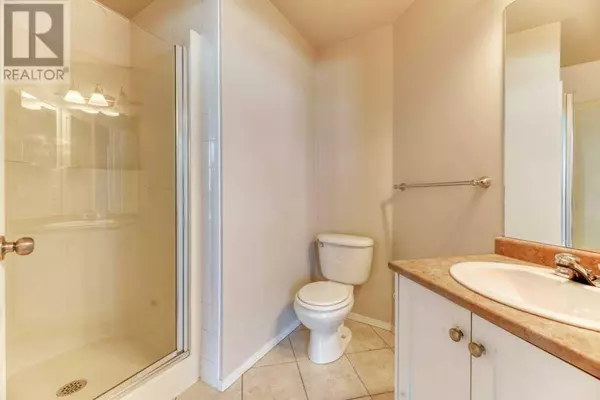
502, 1053 10 Street SW Calgary, AB T2R1S8
2 Beds
2 Baths
840 SqFt
UPDATED:
Key Details
Property Type Condo
Sub Type Condominium/Strata
Listing Status Active
Purchase Type For Sale
Square Footage 840 sqft
Price per Sqft $452
Subdivision Beltline
MLS® Listing ID A2166382
Bedrooms 2
Condo Fees $686/mo
Originating Board Calgary Real Estate Board
Year Built 2007
Property Description
Location
Province AB
Rooms
Extra Room 1 Main level 16.08 Ft x 12.08 Ft Living room
Extra Room 2 Main level 14.67 Ft x 12.83 Ft Primary Bedroom
Extra Room 3 Main level 9.33 Ft x 7.00 Ft Dining room
Extra Room 4 Main level 11.75 Ft x 9.92 Ft Bedroom
Extra Room 5 Main level 12.58 Ft x 11.67 Ft Kitchen
Extra Room 6 Main level 8.42 Ft x 6.33 Ft 3pc Bathroom
Interior
Heating Baseboard heaters, Hot Water
Cooling None
Flooring Carpeted, Ceramic Tile
Exterior
Parking Features Yes
Community Features Pets Allowed, Pets Allowed With Restrictions
View Y/N No
Total Parking Spaces 1
Private Pool No
Building
Story 26
Others
Ownership Condominium/Strata







