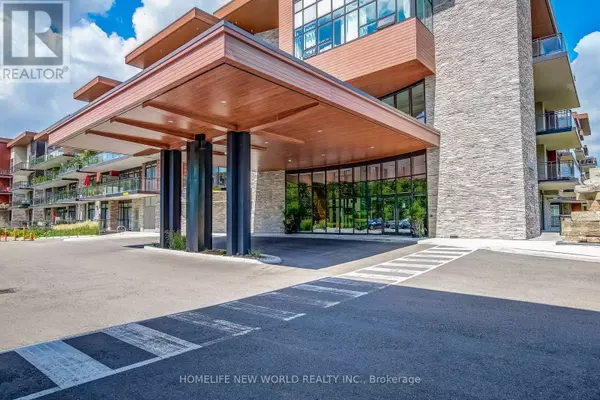1575 Lakeshore RD West #GR17 Mississauga (clarkson), ON L5J0B1
3 Beds
2 Baths
1,199 SqFt
UPDATED:
Key Details
Property Type Condo
Sub Type Condominium/Strata
Listing Status Active
Purchase Type For Sale
Square Footage 1,199 sqft
Price per Sqft $916
Subdivision Clarkson
MLS® Listing ID W9362014
Bedrooms 3
Condo Fees $1,093/mo
Originating Board Toronto Regional Real Estate Board
Property Description
Location
Province ON
Rooms
Extra Room 1 Flat 4.83 m X 4.5 m Living room
Extra Room 2 Flat 4.83 m X 4.5 m Dining room
Extra Room 3 Flat 5.27 m X 3.03 m Kitchen
Extra Room 4 Flat 4.28 m X 3.15 m Primary Bedroom
Extra Room 5 Flat 3.42 m X 2.86 m Bedroom 2
Extra Room 6 Flat 3.16 m X 2.45 m Den
Interior
Heating Forced air
Cooling Central air conditioning
Flooring Hardwood
Exterior
Parking Features Yes
Fence Fenced yard
Community Features Pet Restrictions
View Y/N No
Total Parking Spaces 1
Private Pool No
Others
Ownership Condominium/Strata






