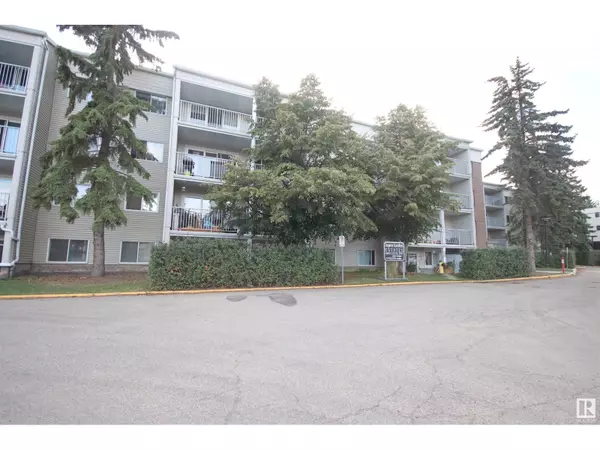REQUEST A TOUR If you would like to see this home without being there in person, select the "Virtual Tour" option and your agent will contact you to discuss available opportunities.
In-PersonVirtual Tour
$ 149,900
Est. payment /mo
Active
#217 4404 122 ST NW Edmonton, AB T6J4A9
2 Beds
2 Baths
1,135 SqFt
UPDATED:
Key Details
Property Type Condo
Sub Type Condominium/Strata
Listing Status Active
Purchase Type For Sale
Square Footage 1,135 sqft
Price per Sqft $132
Subdivision Aspen Gardens
MLS® Listing ID E4407475
Bedrooms 2
Half Baths 1
Condo Fees $789/mo
Originating Board REALTORS® Association of Edmonton
Year Built 1976
Lot Size 1,805 Sqft
Acres 1805.646
Property Description
If you're looking for property in a prime location, Aspen Garden Estates is perfect! Located next to Whitemud Ravine with quick access to lush walking trails, public buses, U of A, LRT & Southgate mall. Inside your fully renovated 2-bedroom, 2 bath unit is a large living room featuring vinyl plank flooring & great natural light, due to the number of windows. Enjoy a good-sized dining room that leads to the kitchen. Which includes newer appliances, cabinets & countertops. Your large primary bedroom has a 2-piece ensuite & a walk in closet. The other bedroom is also spacious. With the main bathroom upgrades they added in a more functional vanity with drawers for storage. This suite has newer washer dryer set. Building amenities are a well-maintained gym, social room, swimming pool, hot tub, outdoor patio with seating and a barbecue. The condo fees cover all utilities and one assigned covered parking spot with the opportunity to rent additional outdoor parking stalls & or indoor storage-locker rooms. (id:24570)
Location
Province AB
Rooms
Extra Room 1 Main level Measurements not available Primary Bedroom
Extra Room 2 Main level Measurements not available Bedroom 2
Interior
Heating Baseboard heaters
Exterior
Parking Features Yes
Fence Fence
Community Features Public Swimming Pool
View Y/N Yes
View Ravine view
Total Parking Spaces 1
Private Pool Yes
Others
Ownership Condominium/Strata






