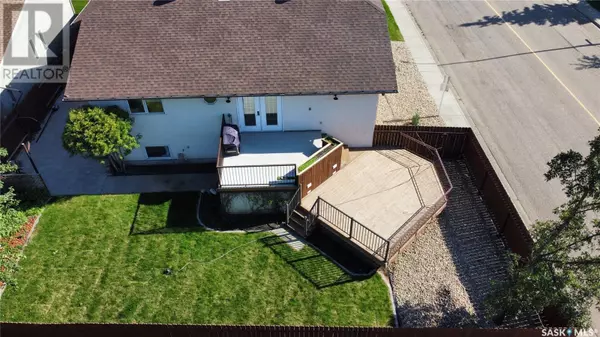2501 Blue Jay CRESCENT North Battleford, SK S9A3Z3
4 Beds
3 Baths
1,646 SqFt
UPDATED:
Key Details
Property Type Single Family Home
Sub Type Freehold
Listing Status Active
Purchase Type For Sale
Square Footage 1,646 sqft
Price per Sqft $261
Subdivision Killdeer Park
MLS® Listing ID SK984208
Style Bi-level
Bedrooms 4
Originating Board Saskatchewan REALTORS® Association
Year Built 1994
Lot Size 7,259 Sqft
Acres 7259.61
Property Description
Location
Province SK
Rooms
Extra Room 1 Basement 30 ft X 12 ft , 4 in Other
Extra Room 2 Basement Measurements not available Games room
Extra Room 3 Basement 16 ft , 2 in X 12 ft , 9 in Office
Extra Room 4 Basement Measurements not available 3pc Bathroom
Extra Room 5 Basement 9 ft , 7 in X 12 ft , 7 in Bedroom
Extra Room 6 Basement 11 ft , 2 in X 13 ft , 1 in Bedroom
Interior
Heating Forced air, Hot Water, In Floor Heating,
Cooling Central air conditioning, Air exchanger
Fireplaces Type Conventional
Exterior
Parking Features Yes
Fence Fence
View Y/N No
Private Pool No
Building
Lot Description Lawn, Underground sprinkler, Garden Area
Architectural Style Bi-level
Others
Ownership Freehold






