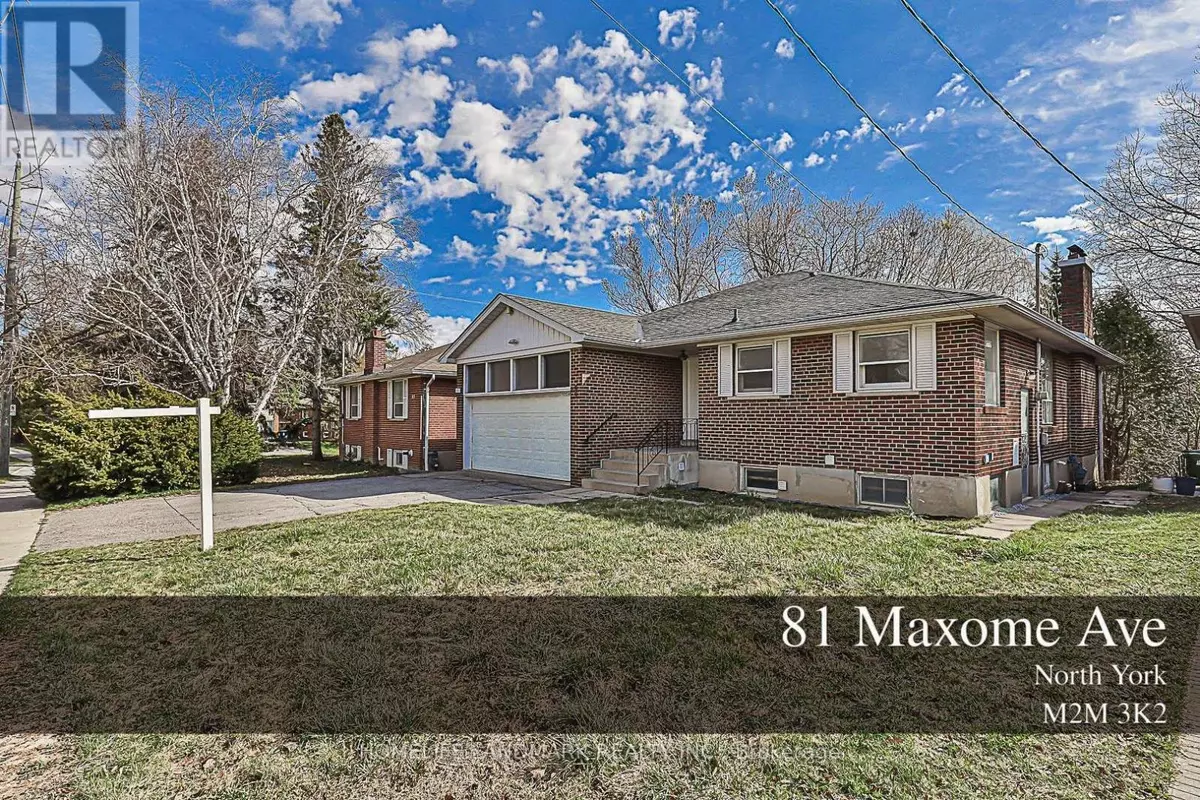
81 MAXOME AVENUE Toronto (newtonbrook East), ON M2M3K2
3 Beds
2 Baths
UPDATED:
Key Details
Property Type Single Family Home
Sub Type Freehold
Listing Status Active
Purchase Type For Sale
Subdivision Newtonbrook East
MLS® Listing ID C9364252
Style Bungalow
Bedrooms 3
Originating Board Toronto Regional Real Estate Board
Property Description
Location
Province ON
Rooms
Extra Room 1 Basement 10 m X 9 m Other
Extra Room 2 Main level 3.7 m X 3.5 m Kitchen
Extra Room 3 Main level 7.8 m X 4.1 m Living room
Extra Room 4 Main level 7.8 m X 4.1 m Dining room
Extra Room 5 Main level 2.7 m X 3.3 m Bedroom
Extra Room 6 Main level 4.3 m X 2.8 m Bedroom 2
Interior
Heating Forced air
Cooling Central air conditioning
Flooring Hardwood
Exterior
Parking Features Yes
View Y/N No
Total Parking Spaces 4
Private Pool No
Building
Story 1
Sewer Sanitary sewer
Architectural Style Bungalow
Others
Ownership Freehold







