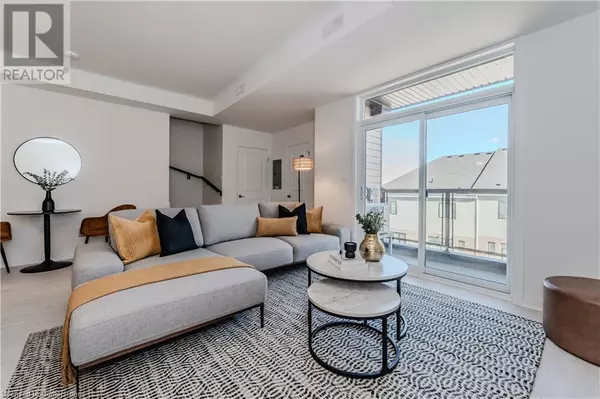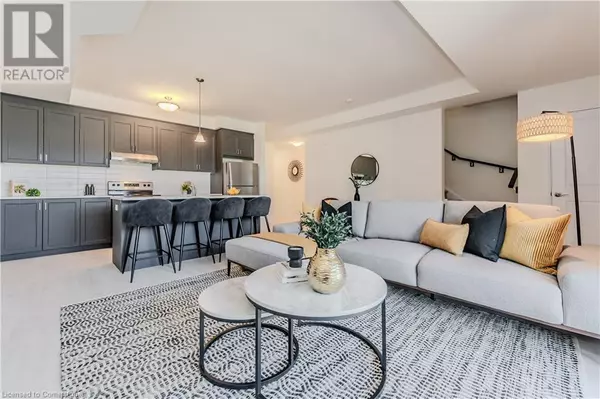142 FOAMFLOWER Place Unit# A012 Waterloo, ON N2V0G9
2 Beds
3 Baths
1,278 SqFt
UPDATED:
Key Details
Property Type Other Types
Sub Type Townhouse
Listing Status Active
Purchase Type For Sale
Square Footage 1,278 sqft
Price per Sqft $488
Subdivision 443 - Columbia Forest/Clair Hills
MLS® Listing ID 40651799
Bedrooms 2
Half Baths 1
Condo Fees $307/mo
Originating Board Cornerstone - Waterloo Region
Year Built 2024
Property Description
Location
Province ON
Rooms
Extra Room 1 Second level Measurements not available Utility room
Extra Room 2 Second level Measurements not available 2pc Bathroom
Extra Room 3 Second level 13'10'' x 8'5'' Kitchen
Extra Room 4 Second level 18'4'' x 13'1'' Great room
Extra Room 5 Third level Measurements not available Laundry room
Extra Room 6 Third level 12'1'' x 11'2'' Primary Bedroom
Interior
Heating Forced air,
Cooling Central air conditioning
Exterior
Parking Features No
View Y/N No
Total Parking Spaces 1
Private Pool No
Building
Sewer Municipal sewage system
Others
Ownership Condominium






