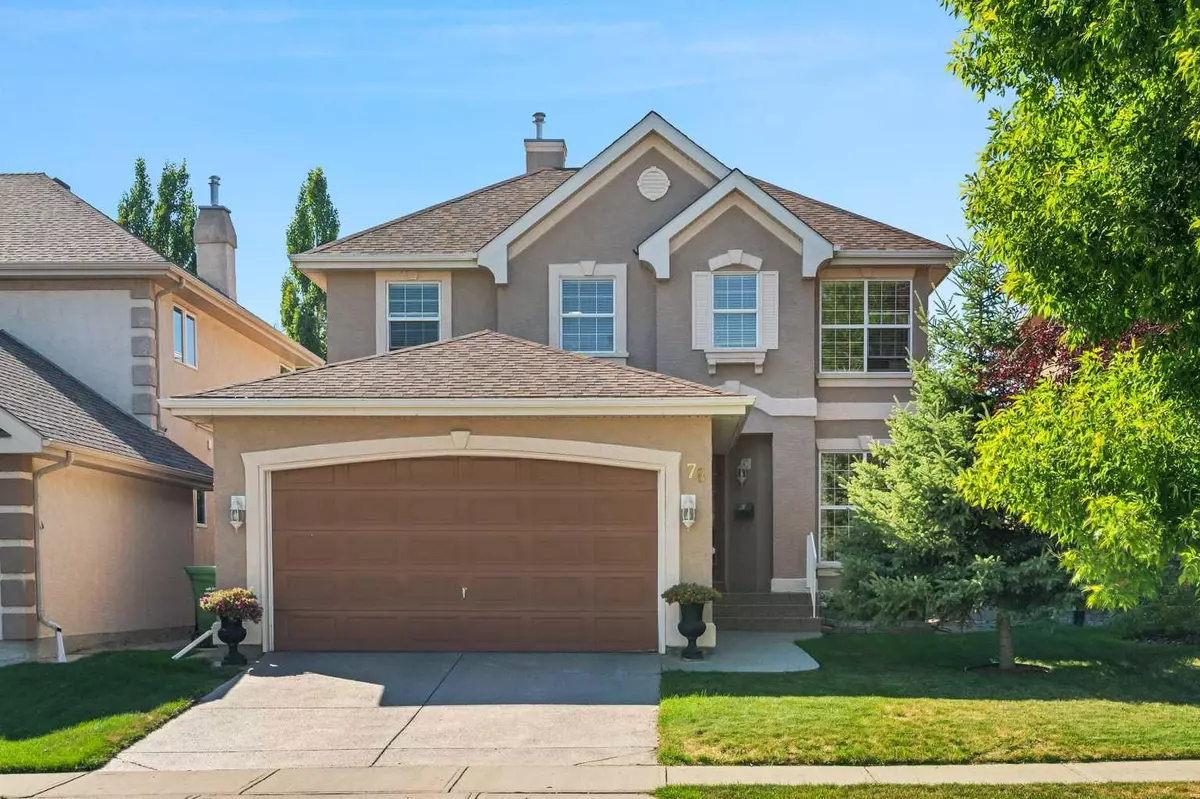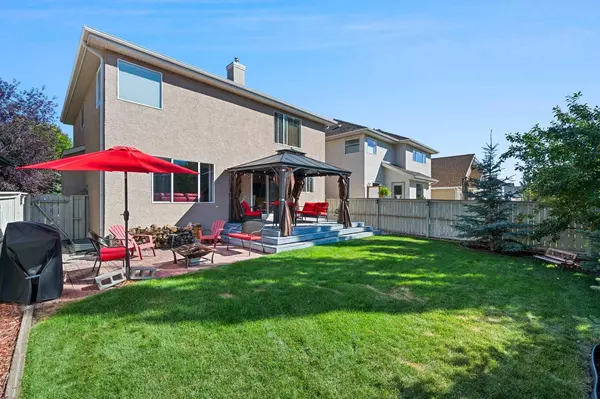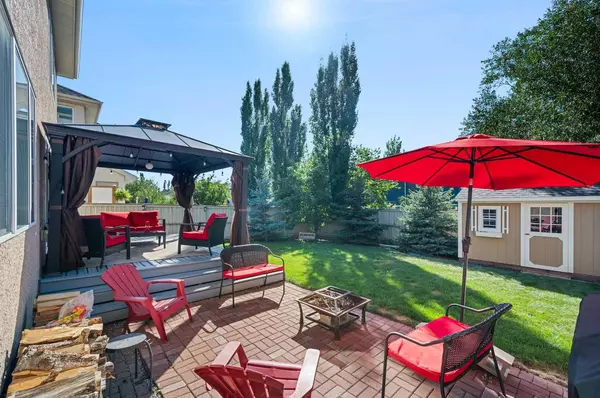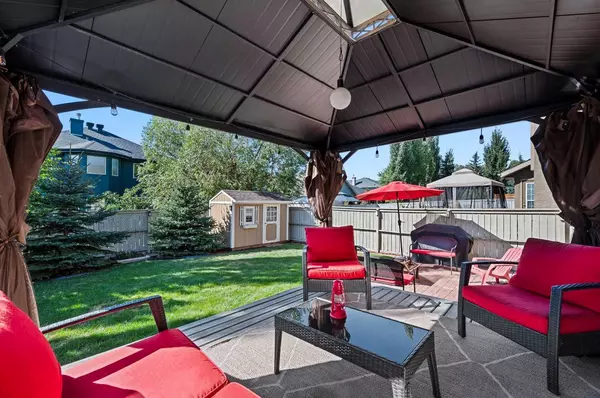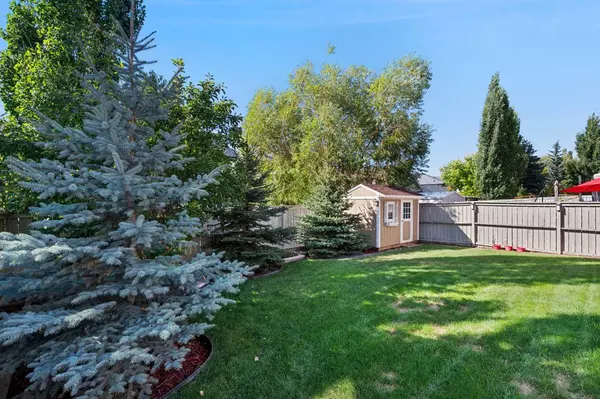78 Cranston DR Southeast Calgary, AB T3M 1A1
5 Beds
4 Baths
2,090 SqFt
UPDATED:
01/13/2025 05:10 PM
Key Details
Property Type Single Family Home
Sub Type Detached
Listing Status Active
Purchase Type For Sale
Square Footage 2,090 sqft
Price per Sqft $368
Subdivision Cranston
MLS® Listing ID A2166436
Style 2 Storey
Bedrooms 5
Full Baths 3
Half Baths 1
HOA Fees $182/ann
HOA Y/N 1
Year Built 1999
Lot Size 4,714 Sqft
Acres 0.11
Property Description
Location
Province AB
County Calgary
Area Cal Zone Se
Zoning R-1
Direction E
Rooms
Basement Finished, Full
Interior
Interior Features Double Vanity, Kitchen Island, No Animal Home, No Smoking Home, Pantry, Walk-In Closet(s)
Heating Forced Air, Natural Gas
Cooling None
Flooring Carpet, Ceramic Tile, Hardwood
Fireplaces Number 1
Fireplaces Type Gas
Inclusions Gazebo, Storage Shed, NOTE: Water line to fridge AS IS
Appliance Dishwasher, Dryer, Electric Stove, Garage Control(s), Range Hood, Refrigerator, Washer, Window Coverings
Laundry Laundry Room, Main Level
Exterior
Exterior Feature Other
Parking Features Double Garage Attached
Garage Spaces 2.0
Fence Fenced
Community Features Clubhouse, Park, Playground, Schools Nearby, Shopping Nearby, Tennis Court(s), Walking/Bike Paths
Amenities Available Clubhouse, Other
Roof Type Asphalt Shingle
Porch Deck, Patio
Lot Frontage 39.01
Total Parking Spaces 4
Building
Lot Description Few Trees, Landscaped
Dwelling Type House
Foundation Poured Concrete
Architectural Style 2 Storey
Level or Stories Two
Structure Type Stucco,Wood Frame
Others
Restrictions Restrictive Covenant,Utility Right Of Way
Tax ID 95008531

