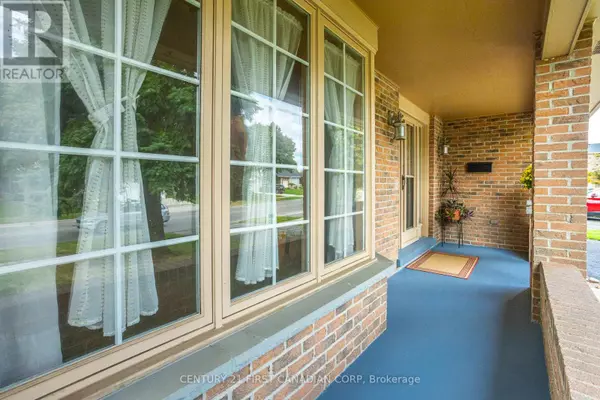
62 ANDOVER DRIVE S London, ON N6J3X1
4 Beds
3 Baths
2,499 SqFt
UPDATED:
Key Details
Property Type Single Family Home
Sub Type Freehold
Listing Status Active
Purchase Type For Sale
Square Footage 2,499 sqft
Price per Sqft $290
Subdivision South N
MLS® Listing ID X9366786
Bedrooms 4
Half Baths 1
Originating Board London and St. Thomas Association of REALTORS®
Property Description
Location
Province ON
Rooms
Extra Room 1 Second level 2.32 m X 1.46 m Bathroom
Extra Room 2 Second level 4.45 m X 3.96 m Primary Bedroom
Extra Room 3 Second level 3.08 m X 2.93 m Bedroom 2
Extra Room 4 Second level 3.99 m X 3.66 m Bedroom 3
Extra Room 5 Second level 3.66 m X 3.02 m Bedroom 4
Extra Room 6 Second level 3.96 m X 1.52 m Bathroom
Interior
Heating Forced air
Cooling Central air conditioning
Exterior
Parking Features Yes
Fence Fenced yard
View Y/N No
Total Parking Spaces 4
Private Pool No
Building
Story 2
Sewer Sanitary sewer
Others
Ownership Freehold







