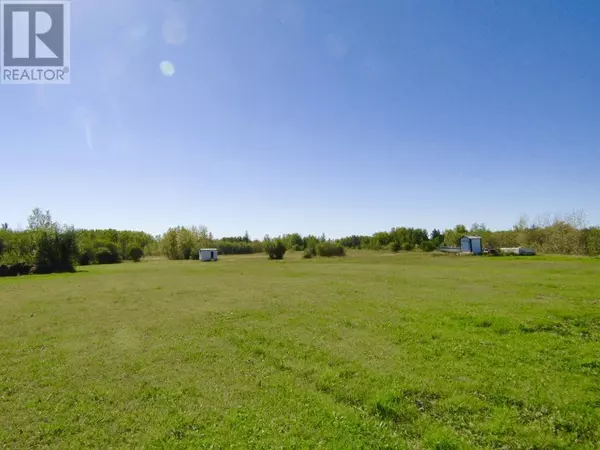REQUEST A TOUR If you would like to see this home without being there in person, select the "Virtual Tour" option and your agent will contact you to discuss available opportunities.
In-PersonVirtual Tour

$ 245,000
Est. payment /mo
Price Dropped by $14K
1959 Hwy 11/71 Alberton, ON P9A3M2
2 Beds
1 Bath
550 SqFt
UPDATED:
Key Details
Property Type Single Family Home
Listing Status Active
Purchase Type For Sale
Square Footage 550 sqft
Price per Sqft $445
Subdivision Alberton
MLS® Listing ID TB243074
Style Bungalow
Bedrooms 2
Originating Board Thunder Bay Real Estate Board
Lot Size 8.500 Acres
Acres 370260.0
Property Description
Country Starter! 1+1 Bedroom, 1 bath bungalow located on 8.5 acres of land!! Main Floor Features: Open concept Kitchen with island & Living Room, 4 pce bathroom, bedroom. Basement Features: Spacious bedroom with walk-in closet and walk out to attached carport, laundry room, storage room and utility room. Recent Upgrades: Interior renovation (approx 11 years); Shingles (approx 5 years); Drilled Well (5 years); Water Softener & Iron Remover; There is no shortage of room for workshop/storage space with the attached carport, 23 x 10 ft detached garage which is fully insulated and wired, and 32 x 24ft Detached Garage featuring a partially insulated and wired workshop space. The property also features a Chicken Coupe. Dear Stand. Electric f/a heat; Septic System; Sump Pump (id:24570)
Location
Province ON
Rooms
Extra Room 1 Basement 15.9 x 12.6 Bedroom
Extra Room 2 Basement 10 6 Laundry room
Extra Room 3 Basement 9 x 4.6 Storage
Extra Room 4 Main level 10 x 14.6 Living room
Extra Room 5 Main level 10.9 x 9.3 Primary Bedroom
Extra Room 6 Main level 7.6 x 16.8 Kitchen
Interior
Heating Forced air,
Exterior
Parking Features Yes
Community Features Bus Route
View Y/N No
Private Pool No
Building
Story 1
Sewer Septic System
Architectural Style Bungalow







