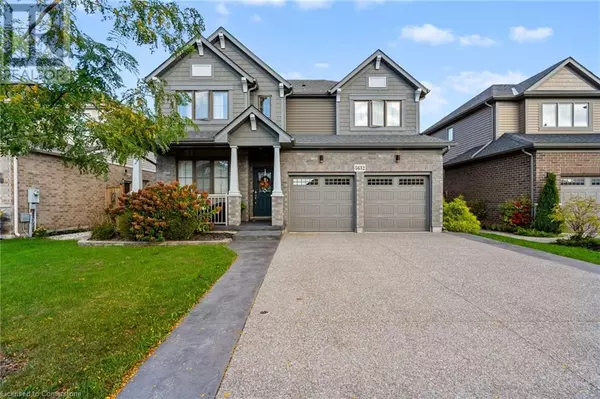5632 OSPREY Avenue Niagara Falls, ON L2H0M2
6 Beds
5 Baths
3,808 SqFt
UPDATED:
Key Details
Property Type Single Family Home
Sub Type Freehold
Listing Status Active
Purchase Type For Sale
Square Footage 3,808 sqft
Price per Sqft $341
Subdivision 219 - Forestview
MLS® Listing ID 40654767
Style 2 Level
Bedrooms 6
Half Baths 1
Originating Board Cornerstone - Hamilton-Burlington
Year Built 2016
Property Description
Location
Province ON
Rooms
Extra Room 1 Second level 10'0'' x 8'0'' Laundry room
Extra Room 2 Second level Measurements not available 4pc Bathroom
Extra Room 3 Second level 10'4'' x 10'4'' Bedroom
Extra Room 4 Second level Measurements not available 5pc Bathroom
Extra Room 5 Second level 13'3'' x 10'9'' Bedroom
Extra Room 6 Second level 14'8'' x 10'8'' Bedroom
Interior
Heating Forced air,
Cooling Central air conditioning
Fireplaces Number 1
Exterior
Parking Features Yes
Fence Fence
View Y/N No
Total Parking Spaces 6
Private Pool Yes
Building
Story 2
Sewer Municipal sewage system
Architectural Style 2 Level
Others
Ownership Freehold






