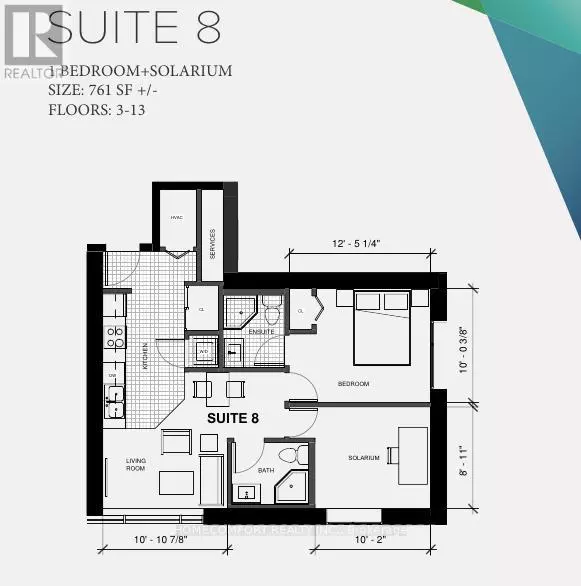REQUEST A TOUR If you would like to see this home without being there in person, select the "Virtual Tour" option and your agent will contact you to discuss available opportunities.
In-PersonVirtual Tour
$ 458,000
Est. payment /mo
Active
158 King ST North #708 Waterloo, ON N2J2Y2
2 Beds
2 Baths
699 SqFt
UPDATED:
Key Details
Property Type Condo
Sub Type Condominium/Strata
Listing Status Active
Purchase Type For Sale
Square Footage 699 sqft
Price per Sqft $655
MLS® Listing ID X9381181
Bedrooms 2
Condo Fees $452/mo
Originating Board Toronto Regional Real Estate Board
Property Description
Amazing opportunity for Investors and Buyers to own this 2 Bedroom + 2 Full Bath. Walking Distance To Uw, Wlu And Uptown Waterloo. Bus Stops Right Outside Of The Building. Modern Finishes With 9 Ft. High Ceilings, High Quality Laminate, Tile And Open Concept Modern Kitchen. you're at the center of it all! Experience luxury with this unit's high-end finishes. The thoughtful design of the unit maximizes every square foot to offer functionality, comfort, and convenience. Both bedrooms are generously sized with room to work and sleep, along with floor to ceiling windows that welcome natural sunlight and frame the scenic views of the surrounding areas. The building offers underground parking, a private gym/fitness centre, study spaces and a party room to accommodate for all your daily needs. The apartment is surrounded by a variety of trendy cafes, restaurants and transportation options so whether it's a short commute to work or quick access to cultural and recreational hotspots, everything is within reach. Whether you're a first time buyer, a young professional, or an investor looking for a turnkey rental, this is the perfect opportunity for you. New Buyer Either Move in At end Of April,2025 or Can Assume Current Two University Tenants . **** EXTRAS **** All Electric Light Fixtures,Appliances,Fridge,Stove,B/I Dishwasher, Stacked Washer And Dryer, Window Covers, basic furniture . (id:24570)
Location
Province ON
Rooms
Extra Room 1 Flat 3.79 m X 3.06 m Primary Bedroom
Extra Room 2 Flat 3.1 m X 2.72 m Bedroom 2
Extra Room 3 Flat 3.32 m X 2.72 m Living room
Extra Room 4 Flat 2.7 m X 3.66 m Kitchen
Interior
Heating Hot water radiator heat
Cooling Central air conditioning
Flooring Laminate, Ceramic
Exterior
Parking Features Yes
Community Features Pet Restrictions
View Y/N No
Private Pool No
Others
Ownership Condominium/Strata






