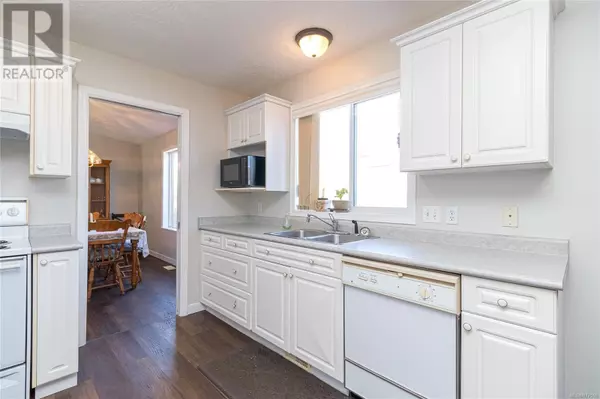25 Eagle Lane View Royal, BC V9A7M2
2 Beds
2 Baths
1,881 SqFt
UPDATED:
Key Details
Property Type Manufactured Home
Sub Type Leasehold
Listing Status Active
Purchase Type For Sale
Square Footage 1,881 sqft
Price per Sqft $249
Subdivision Glentana
MLS® Listing ID 977516
Style Other
Bedrooms 2
Condo Fees $728/mo
Originating Board Victoria Real Estate Board
Year Built 1995
Lot Size 3,614 Sqft
Acres 3614.0
Property Description
Location
Province BC
Zoning Residential
Rooms
Extra Room 1 Main level 12 ft X 17 ft Living room
Extra Room 2 Main level 12 ft X 11 ft Bedroom
Extra Room 3 Main level 4-Piece Bathroom
Extra Room 4 Main level 4-Piece Ensuite
Extra Room 5 Main level 12 ft X 16 ft Primary Bedroom
Extra Room 6 Main level 6'1 x 8'0 Laundry room
Interior
Heating Forced air,
Cooling None
Fireplaces Number 1
Exterior
Parking Features No
Community Features Pets Allowed With Restrictions, Age Restrictions
View Y/N No
Total Parking Spaces 2
Private Pool No
Building
Architectural Style Other
Others
Ownership Leasehold
Acceptable Financing Monthly
Listing Terms Monthly






