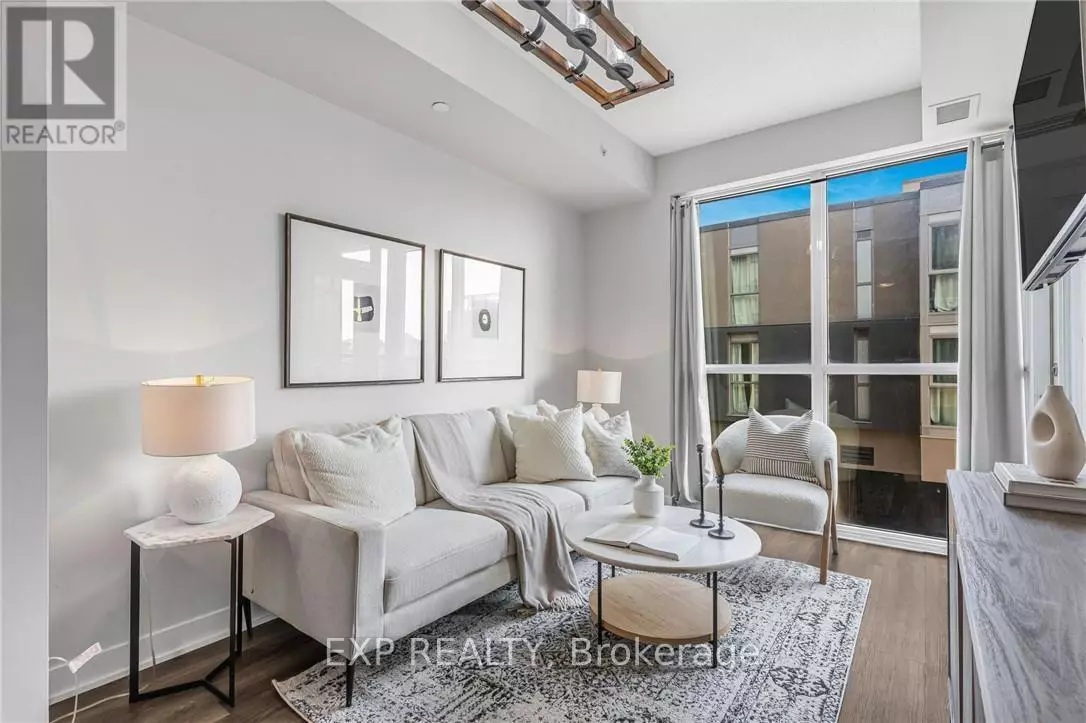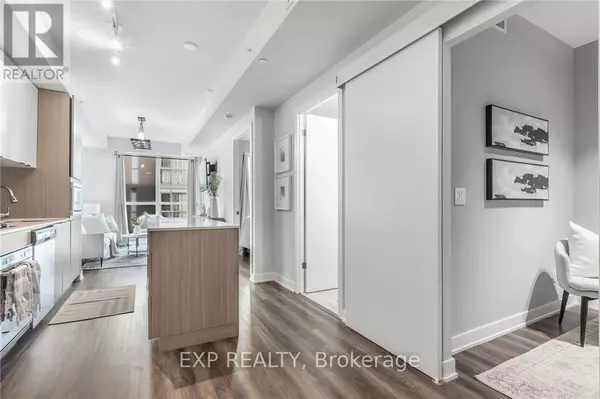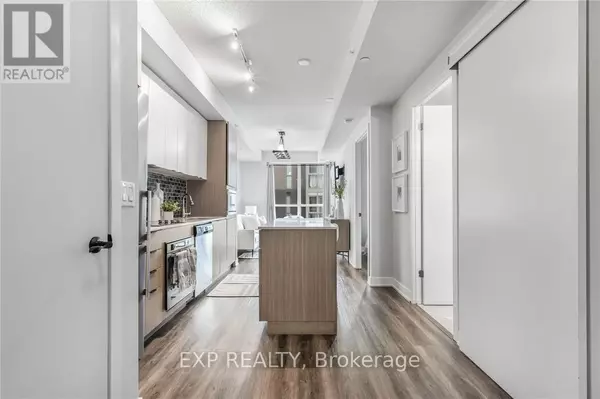
5220 Dundas ST #312 Burlington (orchard), ON L7L0J4
2 Beds
1 Bath
499 SqFt
UPDATED:
Key Details
Property Type Condo
Sub Type Condominium/Strata
Listing Status Active
Purchase Type For Sale
Square Footage 499 sqft
Price per Sqft $1,052
Subdivision Orchard
MLS® Listing ID W9382424
Bedrooms 2
Condo Fees $463/mo
Originating Board Toronto Regional Real Estate Board
Property Description
Location
Province ON
Rooms
Extra Room 1 Main level 3.02 m X 4.88 m Kitchen
Extra Room 2 Main level 3.02 m X 4.88 m Dining room
Extra Room 3 Main level 2.76 m X 3.49 m Living room
Extra Room 4 Main level 2.72 m X 3.45 m Primary Bedroom
Extra Room 5 Main level 2.34 m X 2.15 m Bedroom 2
Interior
Heating Forced air
Cooling Central air conditioning
Exterior
Parking Features Yes
Community Features Pet Restrictions
View Y/N No
Total Parking Spaces 1
Private Pool No
Others
Ownership Condominium/Strata







