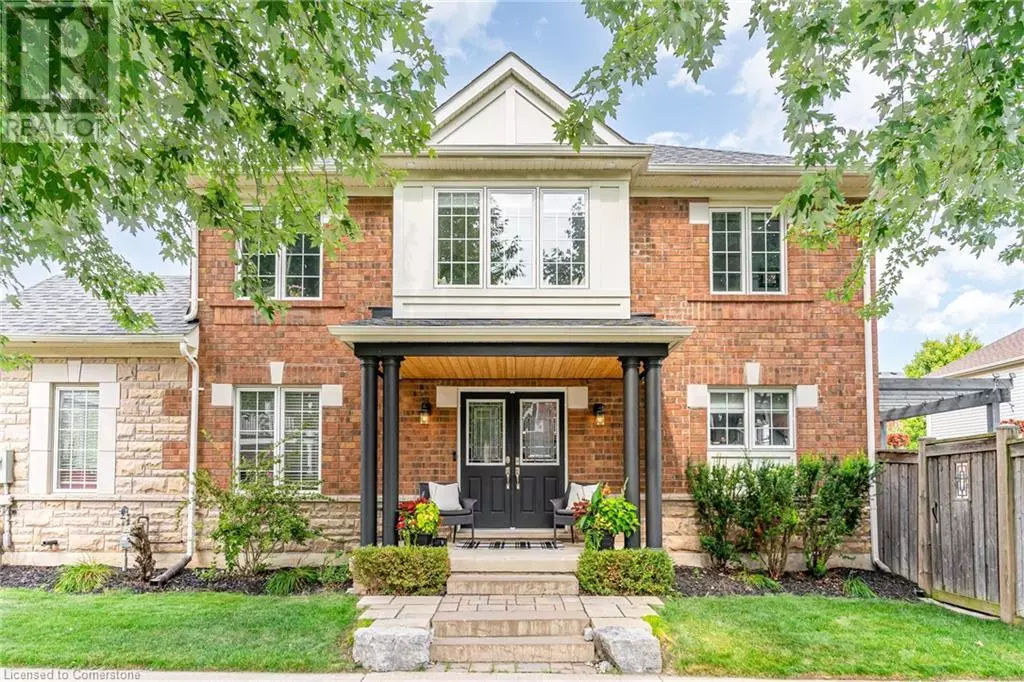3247 STEEPLECHASE Drive Burlington, ON L7M0C5
4 Beds
3 Baths
2,618 SqFt
UPDATED:
Key Details
Property Type Single Family Home
Sub Type Freehold
Listing Status Active
Purchase Type For Sale
Square Footage 2,618 sqft
Price per Sqft $534
Subdivision 361 - Alton Central
MLS® Listing ID 40659251
Style 2 Level
Bedrooms 4
Half Baths 1
Originating Board Cornerstone - Hamilton-Burlington
Year Built 2007
Property Description
Location
Province ON
Rooms
Extra Room 1 Second level 11'4'' x 8'11'' Full bathroom
Extra Room 2 Second level 13'3'' x 18'11'' Primary Bedroom
Extra Room 3 Second level 6'2'' x 9'1'' Laundry room
Extra Room 4 Second level Measurements not available 4pc Bathroom
Extra Room 5 Second level 10'6'' x 10'3'' Bedroom
Extra Room 6 Second level 9'5'' x 9'2'' Bedroom
Interior
Heating Forced air,
Cooling Central air conditioning
Fireplaces Number 1
Exterior
Parking Features Yes
Community Features Community Centre
View Y/N No
Total Parking Spaces 4
Private Pool No
Building
Story 2
Sewer Municipal sewage system
Architectural Style 2 Level
Others
Ownership Freehold






