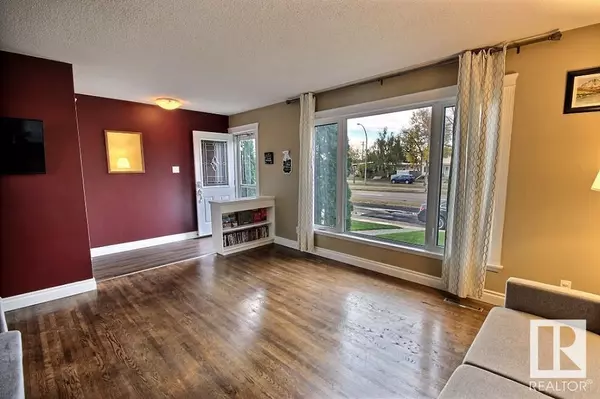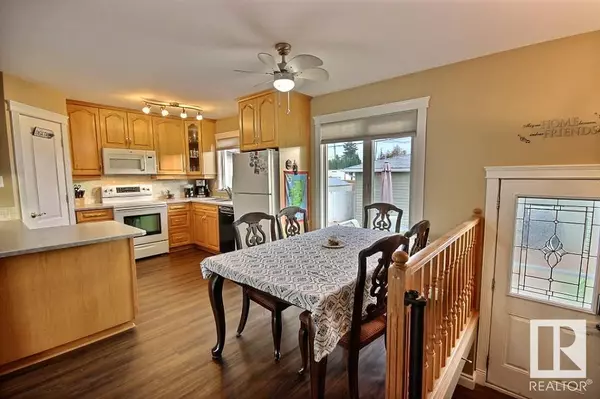REQUEST A TOUR If you would like to see this home without being there in person, select the "Virtual Tour" option and your agent will contact you to discuss available opportunities.
In-PersonVirtual Tour
$ 465,000
Est. payment /mo
Price Dropped by $4K
6003 90 AV NW Edmonton, AB T6B0P1
4 Beds
2 Baths
1,041 SqFt
UPDATED:
Key Details
Property Type Single Family Home
Sub Type Freehold
Listing Status Active
Purchase Type For Sale
Square Footage 1,041 sqft
Price per Sqft $446
Subdivision Kenilworth
MLS® Listing ID E4410107
Style Bungalow
Bedrooms 4
Originating Board REALTORS® Association of Edmonton
Year Built 1965
Lot Size 5,999 Sqft
Acres 5999.481
Property Description
Get ready to be impressed with this pride of ownership! So many upgrades including: A/C , double oversized garage with insulated siding, triple pane windows, eavestrough, laminate and refinished hardwood on mainfloor (no carpet at all in home), newer hot water tank, new asphalt driveway , backyard rubber pavement and side walkway (expensive upgrades!), house exterior Insulation and Siding with Stone accents, sewer backup valve inside house, and much much MORE. Semi-open concept layout with living room is open to the kitchen, dining, and living room. Amazing set up for small kids and young families. The dining area has a view of the massive backyard and patio. Good size 3 bedrooms on main floor and 1 more in the fully finished basement, plus 2 FULL bathrooms. Minutes drive to University of Alberta, Old Strathcona, downtown Edmonton or Sherwood Park! Lots to love about this beautiful move in ready property. (id:24570)
Location
Province AB
Rooms
Extra Room 1 Basement Measurements not available Bedroom 4
Extra Room 2 Main level 3.6 m X 3 m Primary Bedroom
Extra Room 3 Main level 3.3 m X 2.7 m Bedroom 2
Extra Room 4 Main level 3 m X 2.5 m Bedroom 3
Interior
Heating Forced air
Cooling Central air conditioning
Exterior
Parking Features Yes
Fence Fence
View Y/N No
Private Pool No
Building
Story 1
Architectural Style Bungalow
Others
Ownership Freehold






