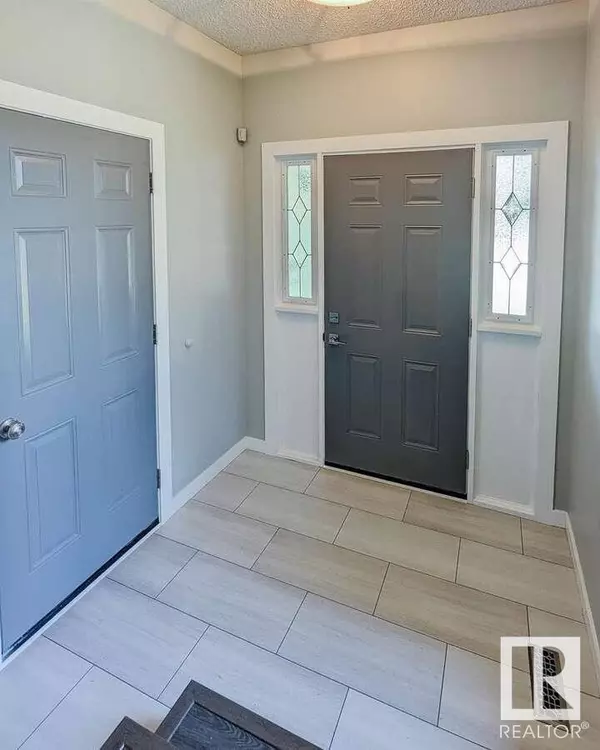9307 176 ST NW Edmonton, AB T5T3W2
3 Beds
2 Baths
1,648 SqFt
UPDATED:
Key Details
Property Type Single Family Home
Sub Type Freehold
Listing Status Active
Purchase Type For Sale
Square Footage 1,648 sqft
Price per Sqft $303
Subdivision Summerlea
MLS® Listing ID E4410086
Style Bungalow
Bedrooms 3
Originating Board REALTORS® Association of Edmonton
Year Built 1981
Property Description
Location
Province AB
Rooms
Extra Room 1 Basement 4.39 m X 2.47 m Bedroom 3
Extra Room 2 Main level 4.78 m X 463 m Living room
Extra Room 3 Main level 4.78 m X 3.63 m Dining room
Extra Room 4 Main level 4.85 m X 3.38 m Kitchen
Extra Room 5 Main level 4.78 m X 3.05 m Family room
Extra Room 6 Main level 4.6 m X 4.81 m Primary Bedroom
Interior
Heating Forced air
Fireplaces Type Insert
Exterior
Parking Features Yes
View Y/N No
Total Parking Spaces 4
Private Pool No
Building
Story 1
Architectural Style Bungalow
Others
Ownership Freehold






