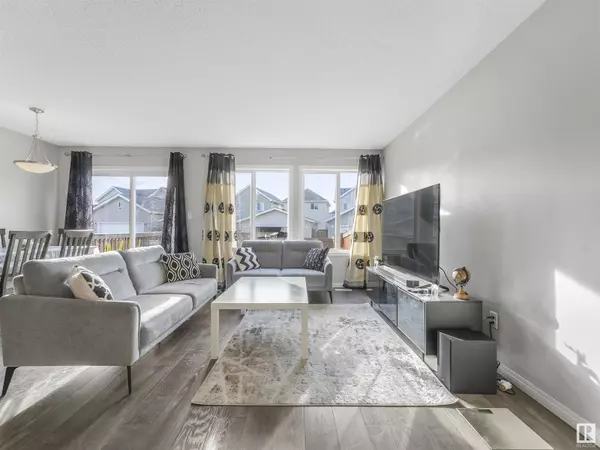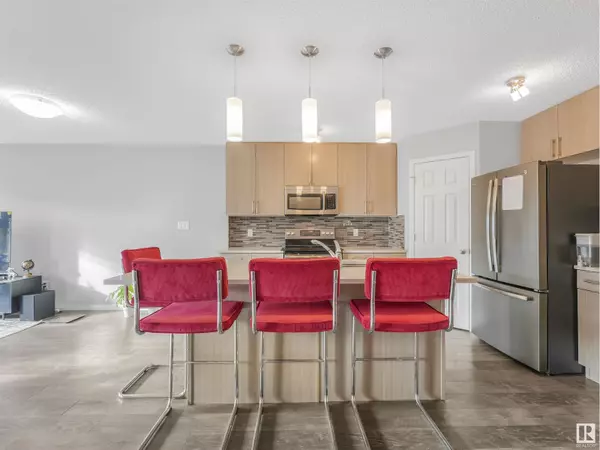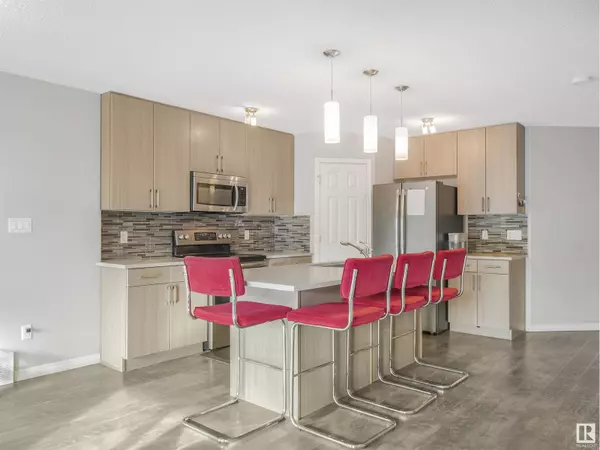REQUEST A TOUR If you would like to see this home without being there in person, select the "Virtual Tour" option and your agent will contact you to discuss available opportunities.
In-PersonVirtual Tour
$ 469,700
Est. payment /mo
Active
2320 68 ST SW SW Edmonton, AB T6X2B1
3 Beds
3 Baths
1,781 SqFt
UPDATED:
Key Details
Property Type Single Family Home
Sub Type Freehold
Listing Status Active
Purchase Type For Sale
Square Footage 1,781 sqft
Price per Sqft $263
Subdivision Summerside
MLS® Listing ID E4410260
Bedrooms 3
Half Baths 1
Originating Board REALTORS® Association of Edmonton
Year Built 2016
Property Description
DON'T MISS THIS HOME AS AN OPPORTUNITY Knocks Only Once! Own a Stunning Duplex with POTENTIAL for developing 2 RENTAL UNITS, perfect for INVESTORS/First-Time Home Buyers. With an approved RSF Zoning, build a GARDEN SUITE & a BASEMENT SUITE to offset your mortgage payments while being a PROUD homeowner! WELCOME to an IMMACULATELY KEPT HOME AT 2320-68 Street SW, in the most SOUGHT AFTER PRIVATE & EXCLUSIVE 32-ACRE SUMMERSIDE BEACH ACCESS COMMUNITY. LET YOUR KIDS & FAMILY ENJOY Swimming, Kayaking, BOATING (Non-Electric), & a BEACH CLUB w/A Playground. This 1,782 sq. ft. (PROF. MEAS'RD) home feature Spacious 3 Bedrooms, 2.5 bathrooms, a LARGE BONUS ROOM w/ a Single Attached Garage. The DESIGNER-LANDSCAPED backyard with Deck, FIRE-PIT & Fenced yard is perfect for outdoor living. Close to TOP Rated SCHOOLS, TRANSIT, RESTAURANTS, GROCERY STORES & the AIRPORT, this home offers LUXURY living with an ENVIABLE LIFESTYLE, all for just $479,700. Don't miss out! (id:24570)
Location
Province AB
Rooms
Extra Room 1 Main level 17.1 m X 10.11 m Living room
Extra Room 2 Main level 10.1 m X 7.8 m Dining room
Extra Room 3 Main level 12.1 m X 11.6 m Kitchen
Extra Room 4 Main level 10.11 m X 7.8 m Other
Extra Room 5 Upper Level 18.9 m X 15.4 m Primary Bedroom
Extra Room 6 Upper Level 13.1 m X 9.3 m Bedroom 2
Interior
Heating Forced air
Exterior
Parking Features Yes
Fence Fence
View Y/N No
Private Pool No
Building
Story 2
Others
Ownership Freehold






