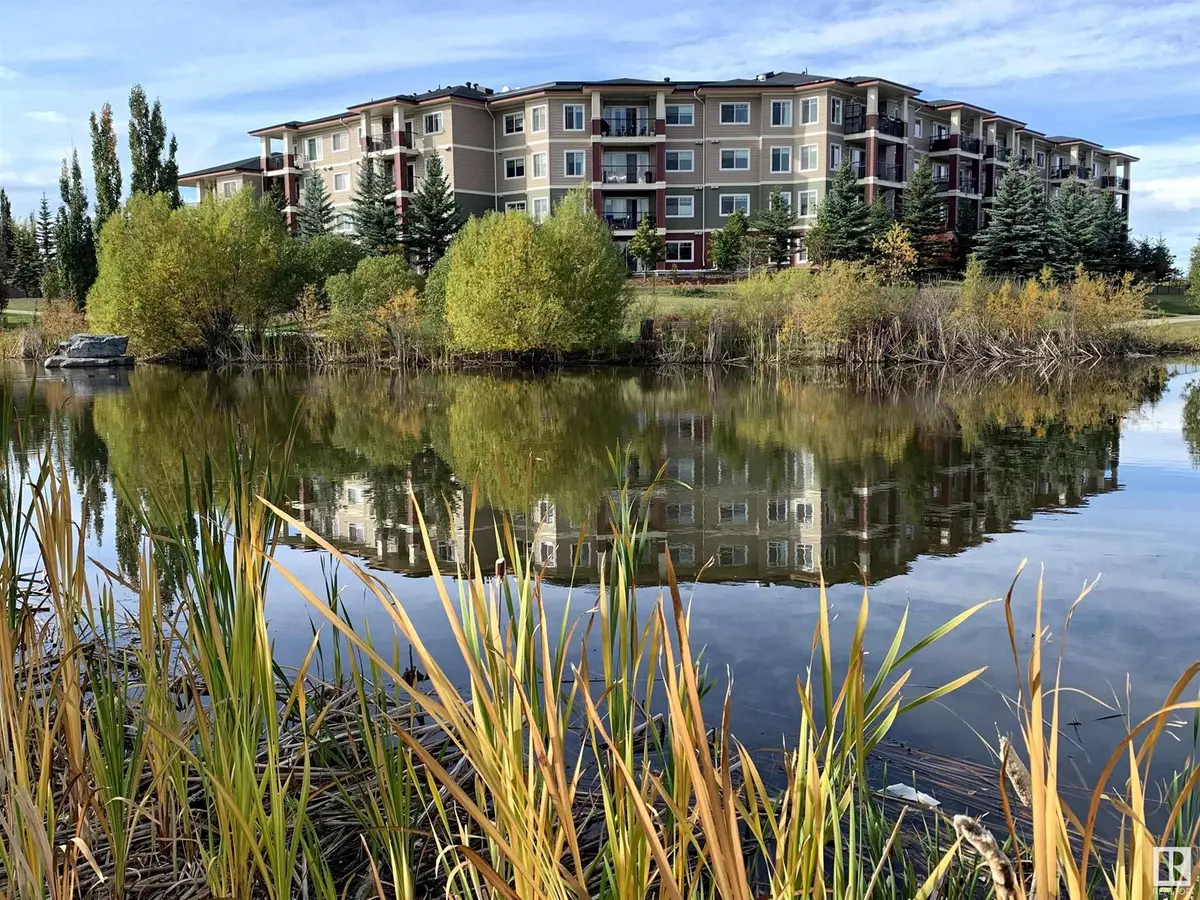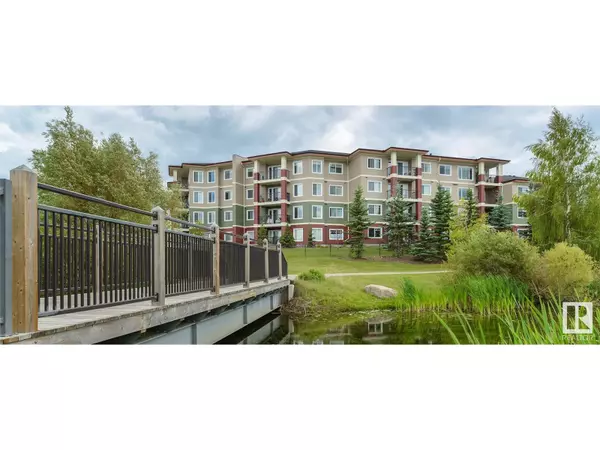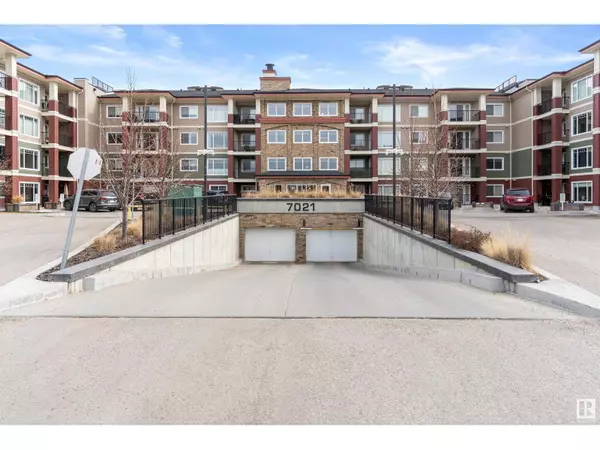#409 7021 SOUTH TERWILLEGAR DR NW Edmonton, AB T6R0W5
2 Beds
2 Baths
1,077 SqFt
UPDATED:
Key Details
Property Type Condo
Sub Type Condominium/Strata
Listing Status Active
Purchase Type For Sale
Square Footage 1,077 sqft
Price per Sqft $371
Subdivision South Terwillegar
MLS® Listing ID E4410693
Bedrooms 2
Condo Fees $514/mo
Originating Board REALTORS® Association of Edmonton
Year Built 2016
Lot Size 971 Sqft
Acres 971.7658
Property Description
Location
Province AB
Rooms
Extra Room 1 Main level 4.01 m X 3.84 m Living room
Extra Room 2 Main level 3.47 m X 3.37 m Dining room
Extra Room 3 Main level 3.07 m X 2.71 m Kitchen
Extra Room 4 Main level 5.04 m X 2.76 m Den
Extra Room 5 Main level 4.18 m X 3.36 m Primary Bedroom
Extra Room 6 Main level 4.18 m X 3.36 m Bedroom 2
Interior
Heating In Floor Heating
Exterior
Parking Features Yes
Community Features Lake Privileges
View Y/N No
Total Parking Spaces 1
Private Pool No
Others
Ownership Condominium/Strata






