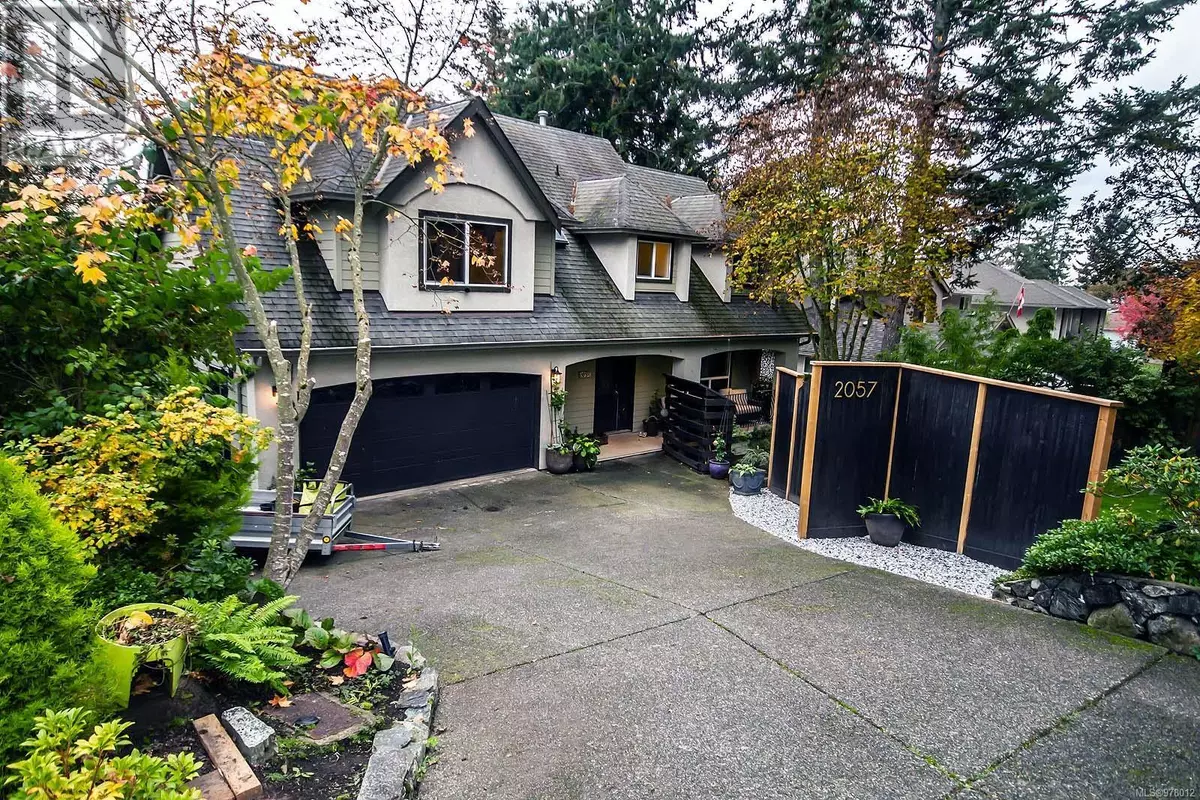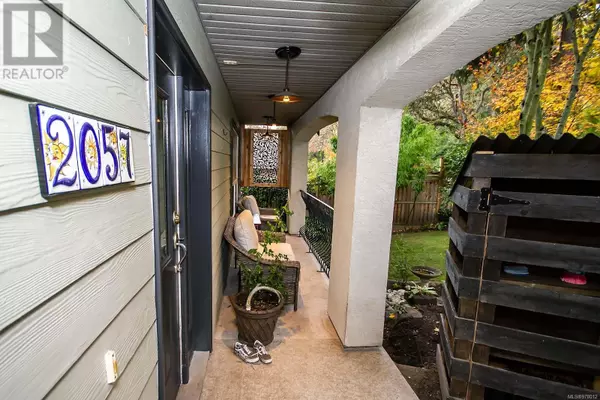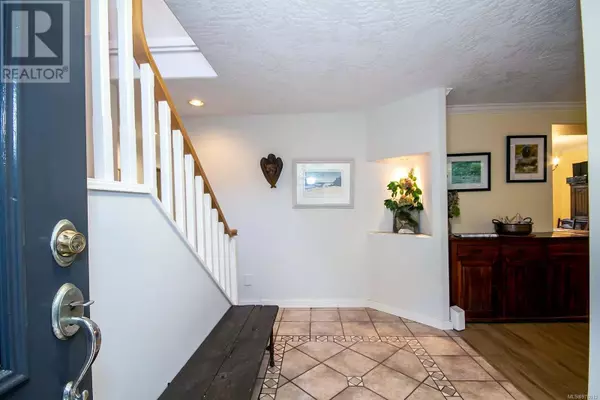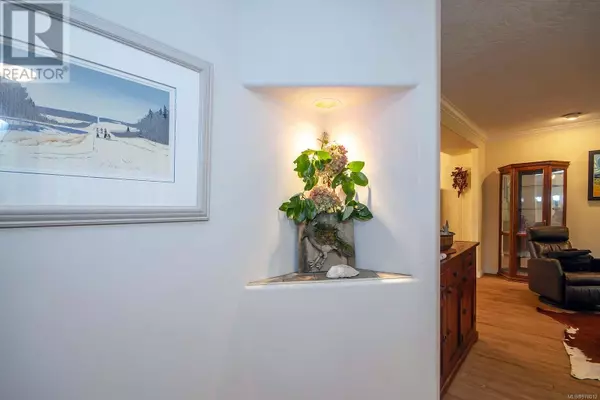2057 Highland Rd View Royal, BC V9B6H8
4 Beds
4 Baths
3,280 SqFt
UPDATED:
Key Details
Property Type Single Family Home
Sub Type Freehold
Listing Status Active
Purchase Type For Sale
Square Footage 3,280 sqft
Price per Sqft $411
Subdivision Prior Lake
MLS® Listing ID 978012
Style Character
Bedrooms 4
Originating Board Victoria Real Estate Board
Year Built 1996
Lot Size 7,100 Sqft
Acres 7100.0
Property Description
Location
Province BC
Zoning Residential
Rooms
Extra Room 1 Second level 11 ft X 6 ft Balcony
Extra Room 2 Second level 13 ft X 10 ft Bedroom
Extra Room 3 Second level 13 ft X 10 ft Bedroom
Extra Room 4 Second level 4-Piece Ensuite
Extra Room 5 Second level 4-Piece Bathroom
Extra Room 6 Second level 18 ft X 15 ft Primary Bedroom
Interior
Heating Forced air,
Cooling None
Fireplaces Number 2
Exterior
Parking Features Yes
View Y/N No
Total Parking Spaces 3
Private Pool No
Building
Architectural Style Character
Others
Ownership Freehold






