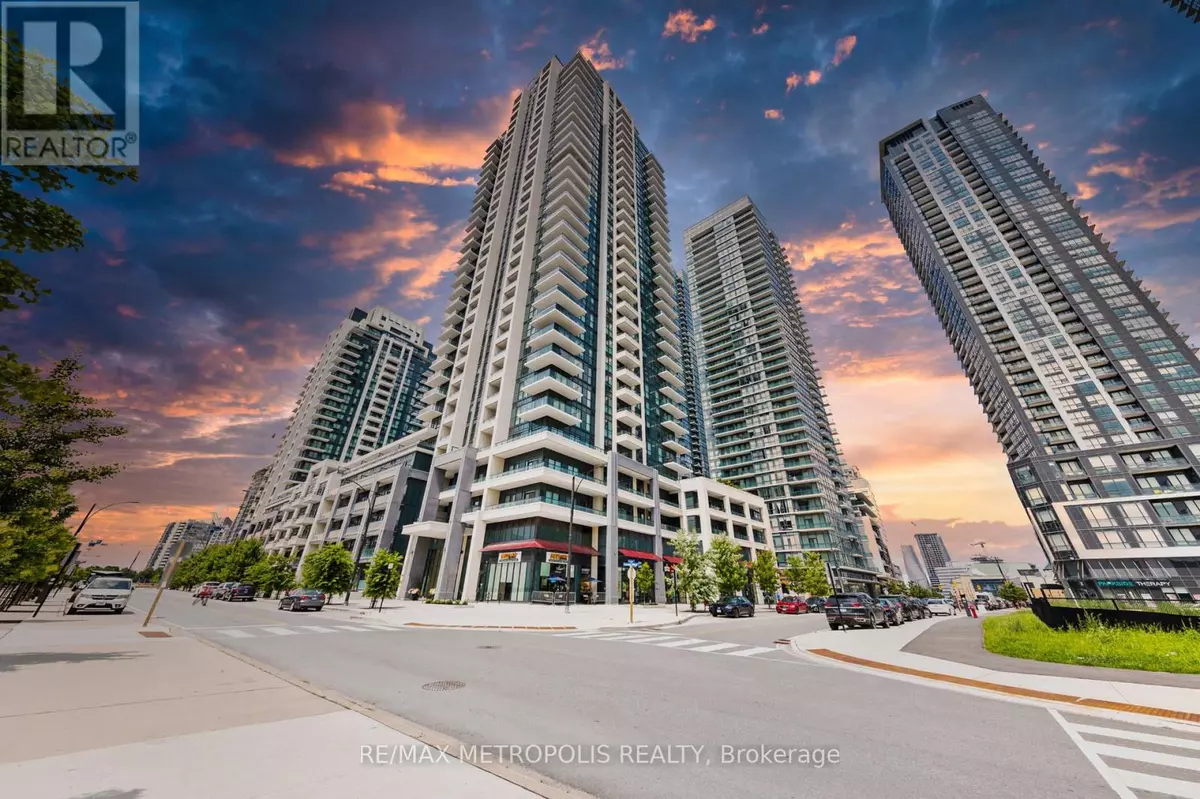4055 Parkside Village DR South #420 Mississauga (creditview), ON L5B0K8
2 Beds
2 Baths
799 SqFt
UPDATED:
Key Details
Property Type Condo
Sub Type Condominium/Strata
Listing Status Active
Purchase Type For Sale
Square Footage 799 sqft
Price per Sqft $849
Subdivision Creditview
MLS® Listing ID W9418037
Bedrooms 2
Condo Fees $573/mo
Originating Board Toronto Regional Real Estate Board
Property Description
Location
Province ON
Rooms
Extra Room 1 Flat 6.37 m X 3.16 m Living room
Extra Room 2 Flat 6.37 m X 3.16 m Dining room
Extra Room 3 Flat 2.43 m X 2.43 m Kitchen
Extra Room 4 Flat 3.53 m X 3.04 m Primary Bedroom
Extra Room 5 Flat 3.13 m X 2.77 m Bedroom 2
Interior
Heating Forced air
Cooling Central air conditioning
Flooring Laminate, Carpeted
Exterior
Parking Features Yes
Community Features Pet Restrictions
View Y/N Yes
View City view
Total Parking Spaces 1
Private Pool No
Others
Ownership Condominium/Strata






