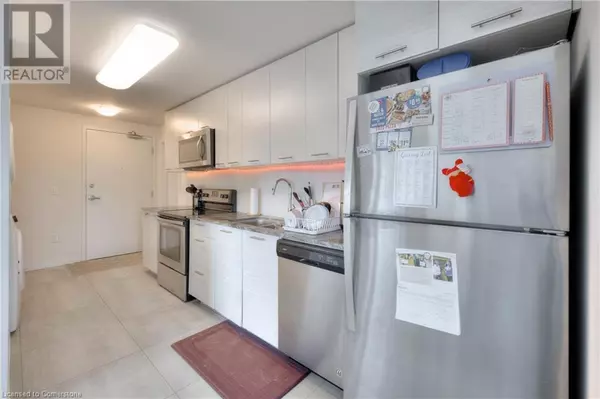251 HEMLOCK Street Unit# 301 Waterloo, ON N2L3R4
2 Beds
2 Baths
698 SqFt
UPDATED:
Key Details
Property Type Condo
Sub Type Condominium
Listing Status Active
Purchase Type For Sale
Square Footage 698 sqft
Price per Sqft $726
Subdivision 417 - Beechwood/University
MLS® Listing ID 40663633
Bedrooms 2
Condo Fees $381/mo
Originating Board Cornerstone - Waterloo Region
Property Description
Location
Province ON
Rooms
Extra Room 1 Main level Measurements not available 4pc Bathroom
Extra Room 2 Main level Measurements not available 4pc Bathroom
Extra Room 3 Main level 8'1'' x 14'1'' Bedroom
Extra Room 4 Main level 11'0'' x 10'0'' Primary Bedroom
Extra Room 5 Main level 6'9'' x 3'11'' Dining room
Extra Room 6 Main level 10'3'' x 9'0'' Living room
Interior
Heating Forced air,
Cooling Central air conditioning
Exterior
Parking Features No
Community Features School Bus
View Y/N No
Private Pool No
Building
Story 1
Sewer Municipal sewage system
Others
Ownership Condominium






