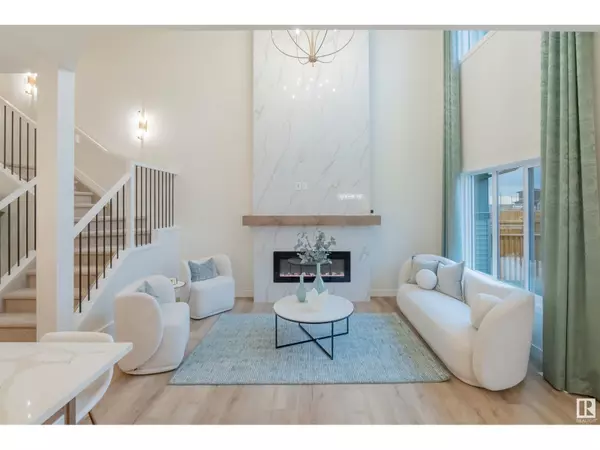
435 29 ST SW Edmonton, AB T6X3E8
3 Beds
3 Baths
2,016 SqFt
UPDATED:
Key Details
Property Type Single Family Home
Sub Type Freehold
Listing Status Active
Purchase Type For Sale
Square Footage 2,016 sqft
Price per Sqft $297
Subdivision Alces
MLS® Listing ID E4411497
Bedrooms 3
Half Baths 1
Originating Board REALTORS® Association of Edmonton
Year Built 2024
Lot Size 3,244 Sqft
Acres 3244.7808
Property Description
Location
Province AB
Rooms
Extra Room 1 Main level 12'1\" x 14'7 Living room
Extra Room 2 Main level 11' x 11' Dining room
Extra Room 3 Main level 8'11\" x 15'10 Kitchen
Extra Room 4 Main level 8'10\" x 9'1 Mud room
Extra Room 5 Upper Level 11' x 16'8 Primary Bedroom
Extra Room 6 Upper Level 10'1 x 12' Bedroom 2
Interior
Heating Forced air
Fireplaces Type Insert
Exterior
Parking Features Yes
View Y/N No
Total Parking Spaces 4
Private Pool No
Building
Story 2
Others
Ownership Freehold







