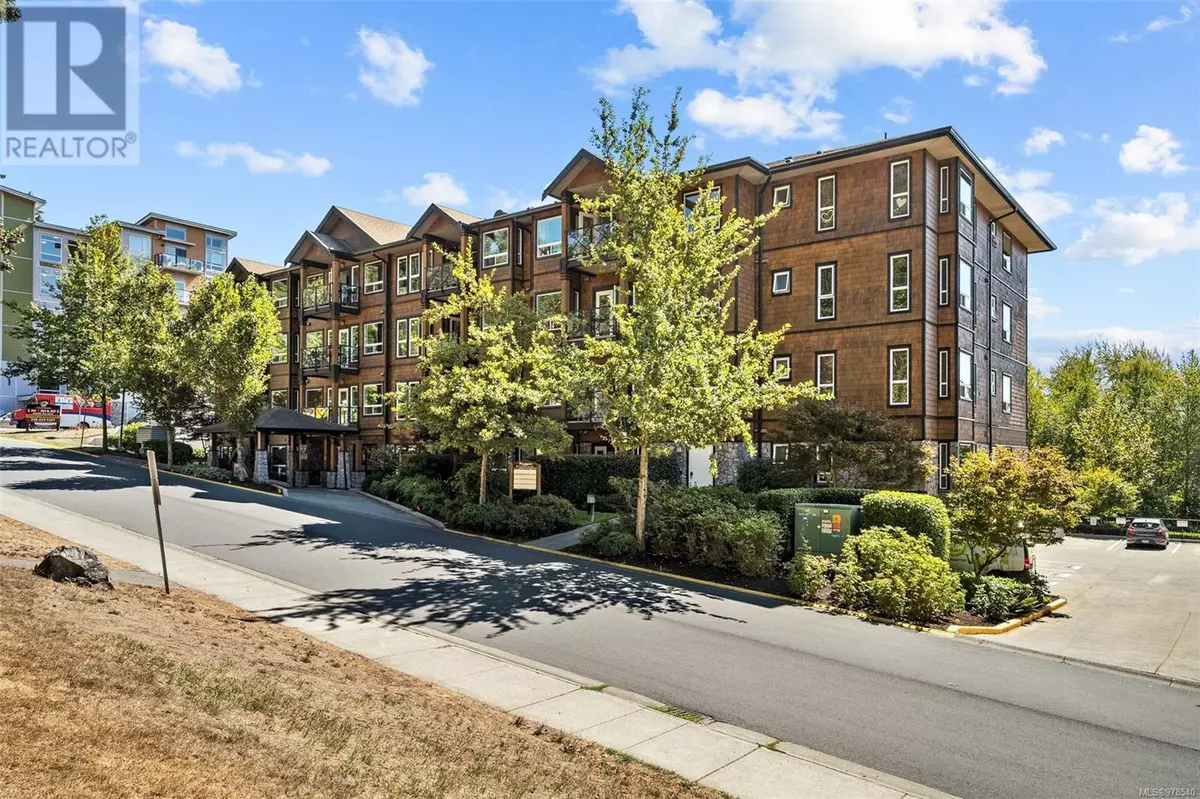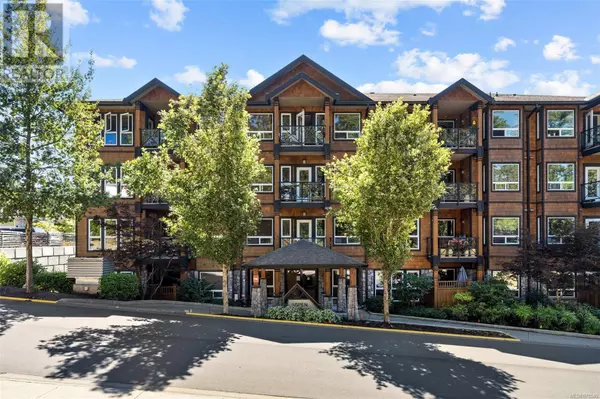201 Nursery Hill DR #301 View Royal, BC V9B0H7
2 Beds
2 Baths
915 SqFt
UPDATED:
Key Details
Property Type Townhouse
Sub Type Strata
Listing Status Active
Purchase Type For Sale
Square Footage 915 sqft
Price per Sqft $600
Subdivision Aspen
MLS® Listing ID 978540
Bedrooms 2
Condo Fees $416/mo
Originating Board Victoria Real Estate Board
Year Built 2008
Property Description
Location
Province BC
Zoning Multi-Family
Rooms
Extra Room 1 Main level 8' x 9' Balcony
Extra Room 2 Main level 5' x 8' Bathroom
Extra Room 3 Main level 13' x 10' Bedroom
Extra Room 4 Main level 9' x 6' Ensuite
Extra Room 5 Main level 15' x 10' Primary Bedroom
Extra Room 6 Main level 3' x 3' Laundry room
Interior
Heating Baseboard heaters,
Cooling None
Fireplaces Number 1
Exterior
Parking Features No
Community Features Pets Allowed, Family Oriented
View Y/N No
Total Parking Spaces 1
Private Pool No
Others
Ownership Strata
Acceptable Financing Monthly
Listing Terms Monthly






