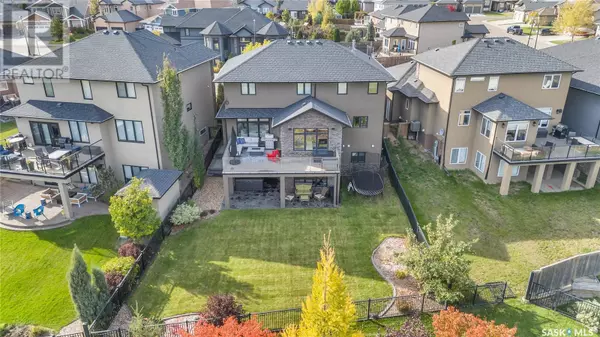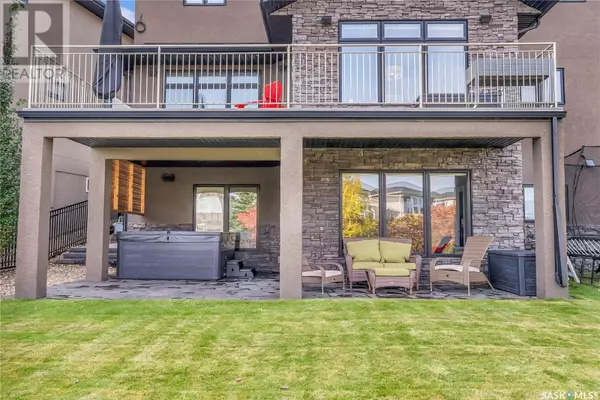
514 Wilkins COURT Saskatoon, SK S7W0C8
6 Beds
4 Baths
2,285 SqFt
UPDATED:
Key Details
Property Type Single Family Home
Sub Type Freehold
Listing Status Active
Purchase Type For Sale
Square Footage 2,285 sqft
Price per Sqft $480
Subdivision Willowgrove
MLS® Listing ID SK986854
Style 2 Level
Bedrooms 6
Originating Board Saskatchewan REALTORS® Association
Year Built 2009
Lot Size 6,671 Sqft
Acres 6671.0
Property Description
Location
Province SK
Rooms
Extra Room 1 Second level 13 ft , 5 in X 11 ft Bedroom
Extra Room 2 Second level 13 ft X 11 ft Bedroom
Extra Room 3 Second level Measurements not available 4pc Bathroom
Extra Room 4 Second level 18 ft , 6 in X 15 ft Primary Bedroom
Extra Room 5 Second level Measurements not available 5pc Ensuite bath
Extra Room 6 Second level 10 ft X 12 ft Bedroom
Interior
Heating Forced air, In Floor Heating,
Cooling Central air conditioning, Air exchanger
Fireplaces Type Conventional
Exterior
Parking Features Yes
Fence Fence
View Y/N No
Private Pool No
Building
Lot Description Lawn, Underground sprinkler, Garden Area
Story 2
Architectural Style 2 Level
Others
Ownership Freehold







