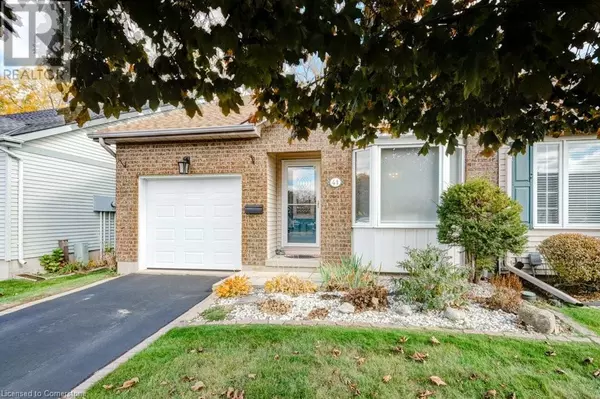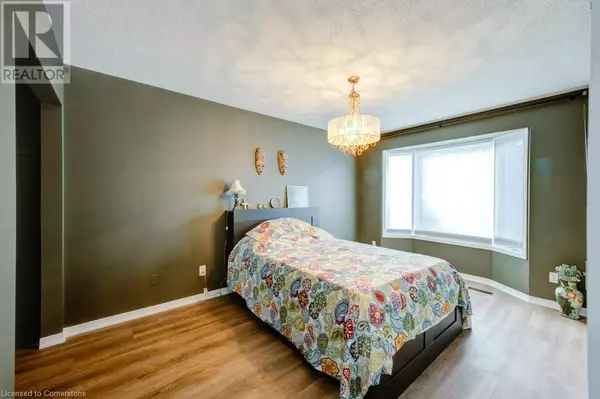
41 JACKSON Court Tillsonburg, ON N4G5R4
3 Beds
3 Baths
2,402 SqFt
UPDATED:
Key Details
Property Type Other Types
Sub Type Townhouse
Listing Status Active
Purchase Type For Sale
Square Footage 2,402 sqft
Price per Sqft $261
Subdivision Tillsonburg
MLS® Listing ID 40669728
Style Bungalow
Bedrooms 3
Half Baths 1
Originating Board Cornerstone - Hamilton-Burlington
Year Built 1996
Property Description
Location
Province ON
Rooms
Extra Room 1 Basement 12'2'' x 12'11'' Storage
Extra Room 2 Basement 13'5'' x 27'4'' Utility room
Extra Room 3 Basement 8'4'' x 6'0'' 4pc Bathroom
Extra Room 4 Basement 11'11'' x 18'5'' Bedroom
Extra Room 5 Basement 15'8'' x 23'2'' Family room
Extra Room 6 Main level 5'1'' x 7'3'' Laundry room
Interior
Heating Forced air,
Cooling Central air conditioning
Fireplaces Number 2
Exterior
Parking Features Yes
Community Features Quiet Area, Community Centre
View Y/N No
Total Parking Spaces 2
Private Pool No
Building
Story 1
Sewer Municipal sewage system
Architectural Style Bungalow
Others
Ownership Freehold







