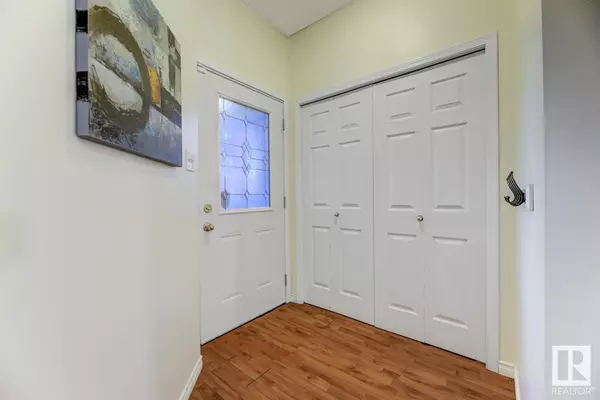9011 166 AV NW Edmonton, AB T5Z3H5
5 Beds
3 Baths
1,639 SqFt
UPDATED:
Key Details
Property Type Single Family Home
Sub Type Freehold
Listing Status Active
Purchase Type For Sale
Square Footage 1,639 sqft
Price per Sqft $237
Subdivision Eaux Claires
MLS® Listing ID E4411869
Bedrooms 5
Half Baths 1
Originating Board REALTORS® Association of Edmonton
Year Built 1998
Lot Size 3,604 Sqft
Acres 3604.6184
Property Description
Location
Province AB
Rooms
Extra Room 1 Basement Measurements not available Bedroom 5
Extra Room 2 Basement Measurements not available Recreation room
Extra Room 3 Main level Measurements not available Living room
Extra Room 4 Main level Measurements not available Dining room
Extra Room 5 Main level Measurements not available Kitchen
Extra Room 6 Upper Level Measurements not available Primary Bedroom
Interior
Heating Forced air
Fireplaces Type Corner
Exterior
Parking Features Yes
Fence Fence
View Y/N No
Total Parking Spaces 2
Private Pool No
Building
Story 2
Others
Ownership Freehold






