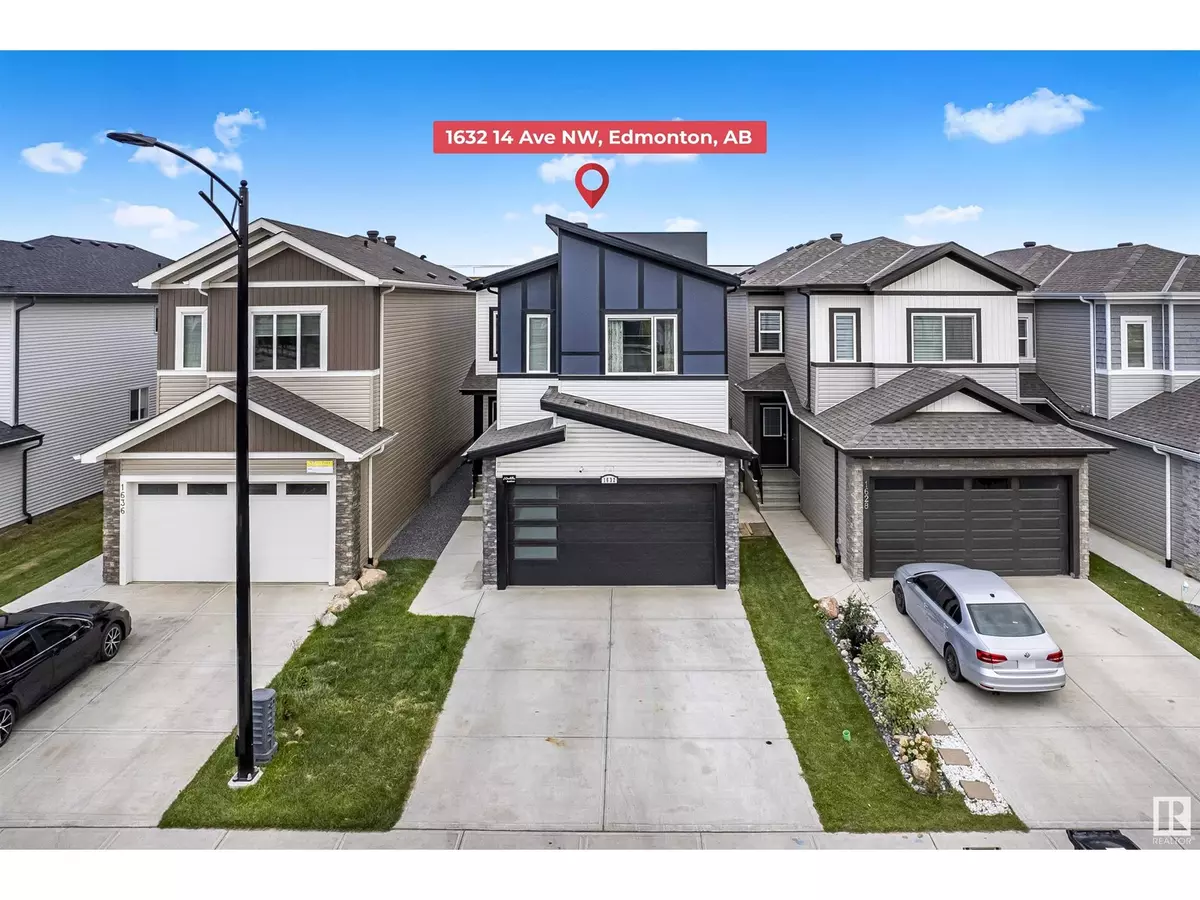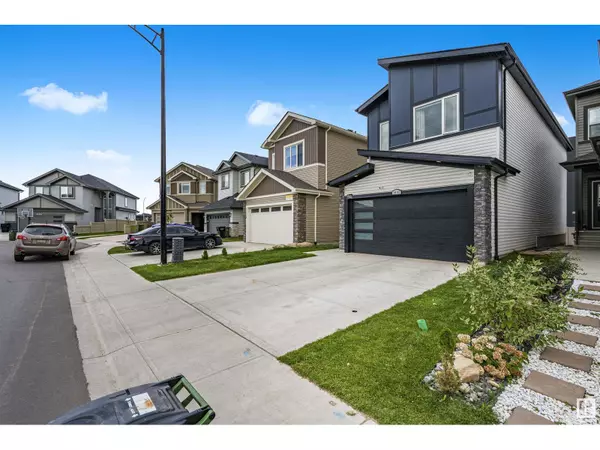1632 14 AV NW Edmonton, AB T6T2S4
6 Beds
4 Baths
2,016 SqFt
UPDATED:
Key Details
Property Type Single Family Home
Sub Type Freehold
Listing Status Active
Purchase Type For Sale
Square Footage 2,016 sqft
Price per Sqft $347
Subdivision Aster
MLS® Listing ID E4411891
Bedrooms 6
Originating Board REALTORS® Association of Edmonton
Year Built 2022
Lot Size 3,237 Sqft
Acres 3237.4614
Property Description
Location
Province AB
Rooms
Extra Room 1 Basement Measurements not available Bedroom 5
Extra Room 2 Basement Measurements not available Bedroom 6
Extra Room 3 Main level Measurements not available Living room
Extra Room 4 Main level Measurements not available Dining room
Extra Room 5 Main level Measurements not available Kitchen
Extra Room 6 Main level Measurements not available Family room
Interior
Heating Forced air
Exterior
Parking Features Yes
View Y/N No
Private Pool No
Building
Story 2
Others
Ownership Freehold






