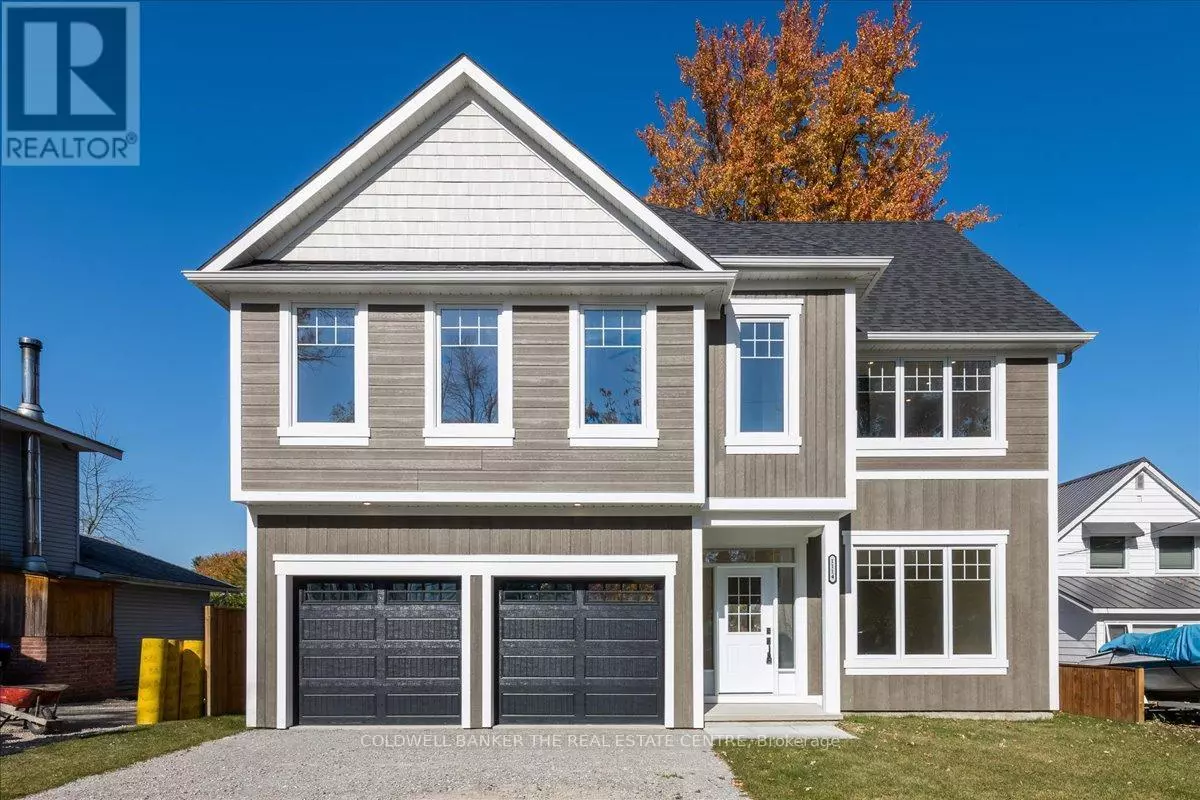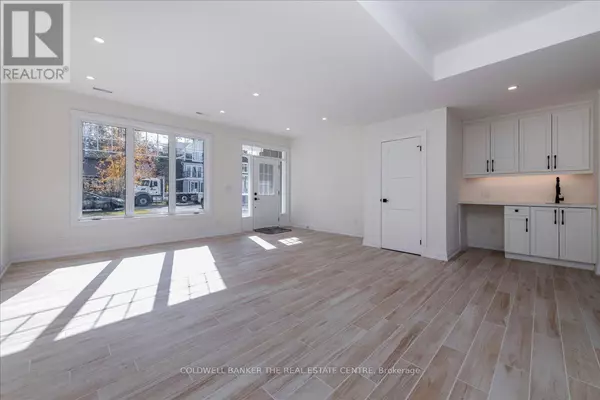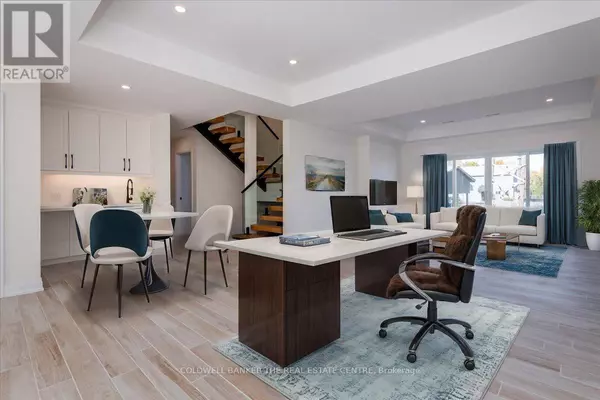
1114 STONEY POINT ROAD Innisfil (lefroy), ON L0L1W0
6 Beds
6 Baths
3,499 SqFt
UPDATED:
Key Details
Property Type Single Family Home
Sub Type Freehold
Listing Status Active
Purchase Type For Sale
Square Footage 3,499 sqft
Price per Sqft $550
Subdivision Lefroy
MLS® Listing ID N9514669
Bedrooms 6
Originating Board Toronto Regional Real Estate Board
Property Description
Location
Province ON
Rooms
Extra Room 1 Second level 5.18 m X 4.88 m Family room
Extra Room 2 Second level 4.57 m X 3.23 m Kitchen
Extra Room 3 Second level 4.57 m X 4.57 m Primary Bedroom
Extra Room 4 Second level 3.54 m X 3.66 m Bedroom 2
Extra Room 5 Second level 3.54 m X 3.66 m Bedroom 3
Extra Room 6 Third level 5.18 m X 4.45 m Bedroom 4
Interior
Heating Forced air
Flooring Hardwood
Exterior
Parking Features Yes
Fence Fenced yard
View Y/N Yes
View View, Lake view
Total Parking Spaces 6
Private Pool No
Building
Lot Description Landscaped
Story 3
Sewer Sanitary sewer
Others
Ownership Freehold







