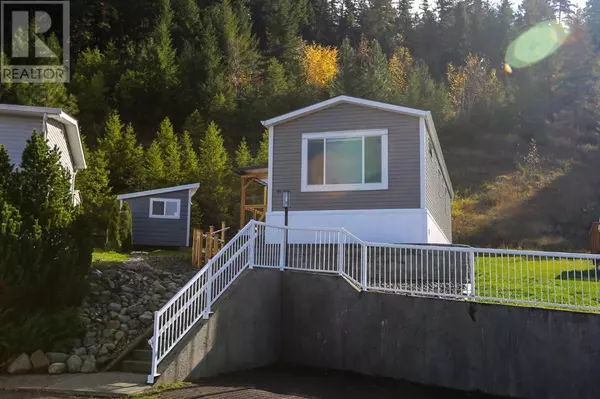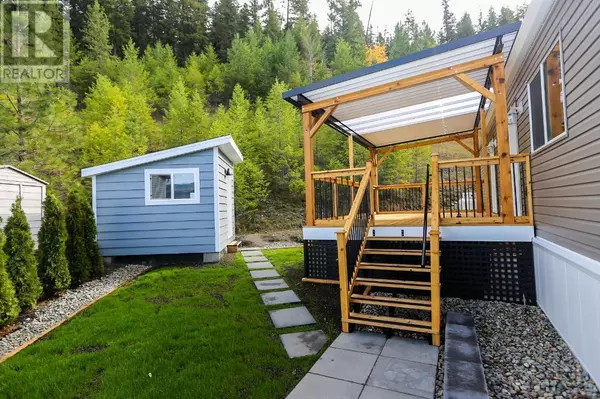
4510 POWER RD #46 Barriere, BC V0E1E0
2 Beds
1 Bath
853 SqFt
UPDATED:
Key Details
Property Type Manufactured Home
Sub Type Leasehold
Listing Status Active
Purchase Type For Sale
Square Footage 853 sqft
Price per Sqft $292
Subdivision Barriere
MLS® Listing ID 175508
Style Ranch
Bedrooms 2
Condo Fees $380/mo
Originating Board Association of Interior REALTORS®
Year Built 2023
Property Description
Location
Province BC
Zoning Unknown
Rooms
Extra Room 1 Main level 11'11'' x 11'4'' Primary Bedroom
Extra Room 2 Main level 8'6'' x 8'10'' Bedroom
Extra Room 3 Main level Measurements not available 4pc Bathroom
Extra Room 4 Main level 14'8'' x 14'8'' Living room
Extra Room 5 Main level 12'0'' x 14'8'' Kitchen
Extra Room 6 Main level 5'0'' x 2'4'' Laundry room
Interior
Heating Forced air, See remarks
Flooring Carpeted, Laminate
Exterior
Parking Features No
Community Features Adult Oriented, Seniors Oriented
View Y/N No
Roof Type Unknown
Private Pool No
Building
Architectural Style Ranch
Others
Ownership Leasehold







