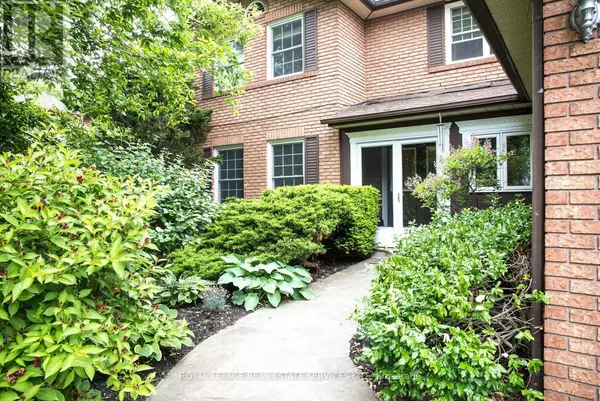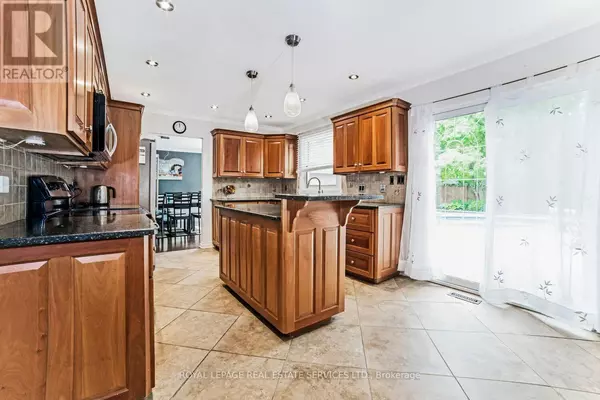REQUEST A TOUR If you would like to see this home without being there in person, select the "Virtual Tour" option and your agent will contact you to discuss available opportunities.
In-PersonVirtual Tour

$ 2,685,000
Est. payment /mo
Active
4069 LAKESHORE ROAD Burlington (shoreacres), ON L7L1A2
5 Beds
4 Baths
UPDATED:
Key Details
Property Type Single Family Home
Sub Type Freehold
Listing Status Active
Purchase Type For Sale
Subdivision Shoreacres
MLS® Listing ID W9768224
Bedrooms 5
Half Baths 1
Originating Board Toronto Regional Real Estate Board
Property Description
The Highly Sought After Shoreacres Area Along The Lakefront Trail.2903 Sqft Gorgeous 4+2 Bedroom Plus Office, Professionally Finished Basement With Rec Room. This Beautiful Home Features Hardwood Flooring On All Floors. With Stainless Steel Appliances. Private Oasis Backyard Pool. Beautifully maintained finished living space including large principle rooms, abundant storage and excellent layout. 3.5 baths, main floor laundry and office! Huge, professionally landscaped backyard with outdoor lighting, and shed. Finished basement with 5th bedroom, 3 piece bath, rec room and multiple storage rooms **** EXTRAS **** In the lower level, feel the endless space with the open recreation and games room including a separate exercise space and a bathroom (3pc). Lots of storage included. (id:24570)
Location
Province ON
Rooms
Extra Room 1 Second level 4 m X 7.2 m Primary Bedroom
Extra Room 2 Second level 3.8 m X 4.5 m Bedroom 2
Extra Room 3 Second level 4.6 m X 4.5 m Bedroom 3
Extra Room 4 Second level 3.8 m X 5.5 m Bedroom 4
Extra Room 5 Main level 4 m X 3.3 m Living room
Extra Room 6 Main level 5.2 m X 3.4 m Kitchen
Interior
Heating Forced air
Cooling Central air conditioning
Flooring Hardwood, Tile
Exterior
Parking Features Yes
View Y/N No
Total Parking Spaces 8
Private Pool Yes
Building
Story 2
Sewer Sanitary sewer
Others
Ownership Freehold







