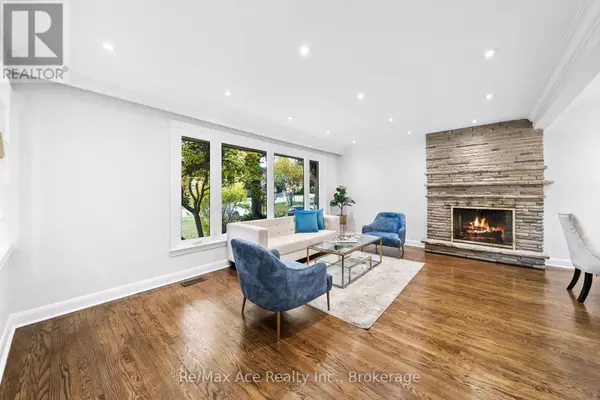
66 LLOYDMINSTER CRESCENT Toronto (newtonbrook East), ON M2M2S1
6 Beds
3 Baths
1,999 SqFt
UPDATED:
Key Details
Property Type Single Family Home
Sub Type Freehold
Listing Status Active
Purchase Type For Sale
Square Footage 1,999 sqft
Price per Sqft $999
Subdivision Newtonbrook East
MLS® Listing ID C9768445
Bedrooms 6
Half Baths 1
Originating Board Toronto Regional Real Estate Board
Property Description
Location
Province ON
Rooms
Extra Room 1 Lower level 4.44 m X 3.2 m Bedroom 4
Extra Room 2 Lower level 7.1 m X 3.8 m Recreational, Games room
Extra Room 3 Main level 5.72 m X 3.88 m Living room
Extra Room 4 Main level 3.01 m X 2.9 m Dining room
Extra Room 5 Main level 4.4 m X 2.8 m Kitchen
Extra Room 6 Upper Level 4.8 m X 3.66 m Primary Bedroom
Interior
Heating Forced air
Cooling Central air conditioning
Flooring Hardwood, Porcelain Tile, Vinyl
Exterior
Parking Features Yes
View Y/N No
Total Parking Spaces 8
Private Pool No
Building
Sewer Sanitary sewer
Others
Ownership Freehold







